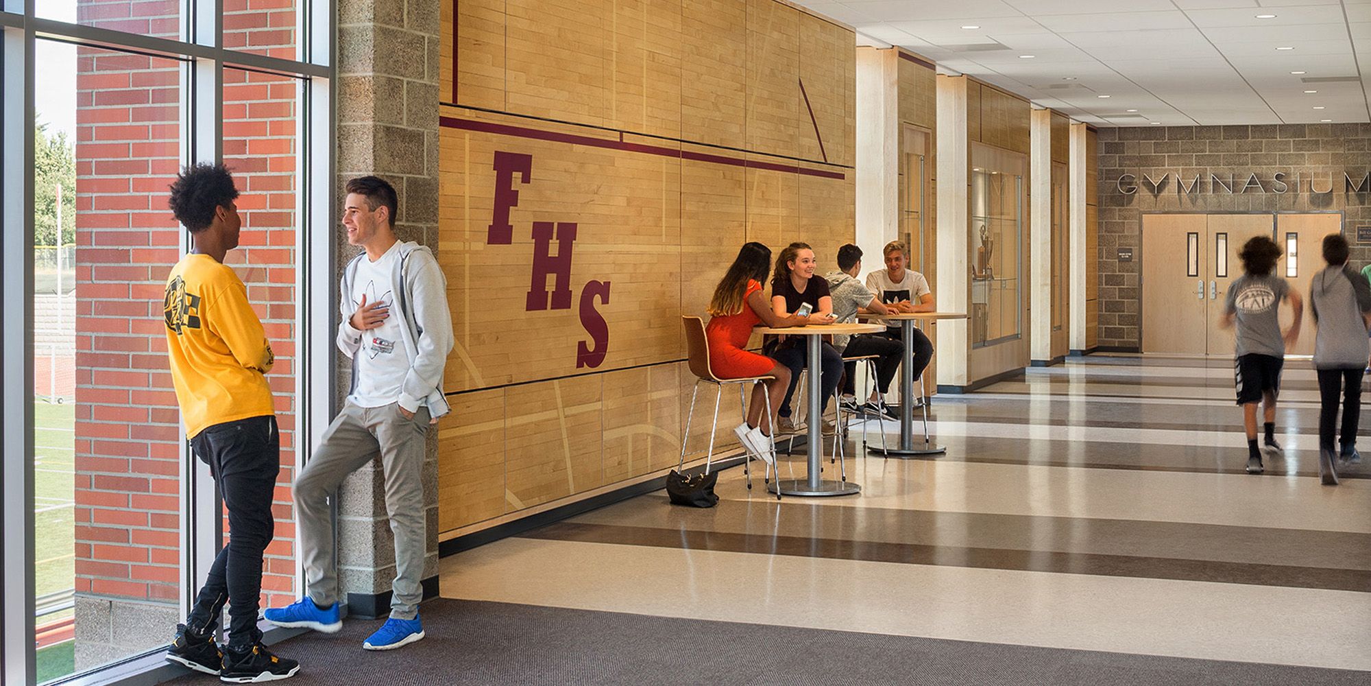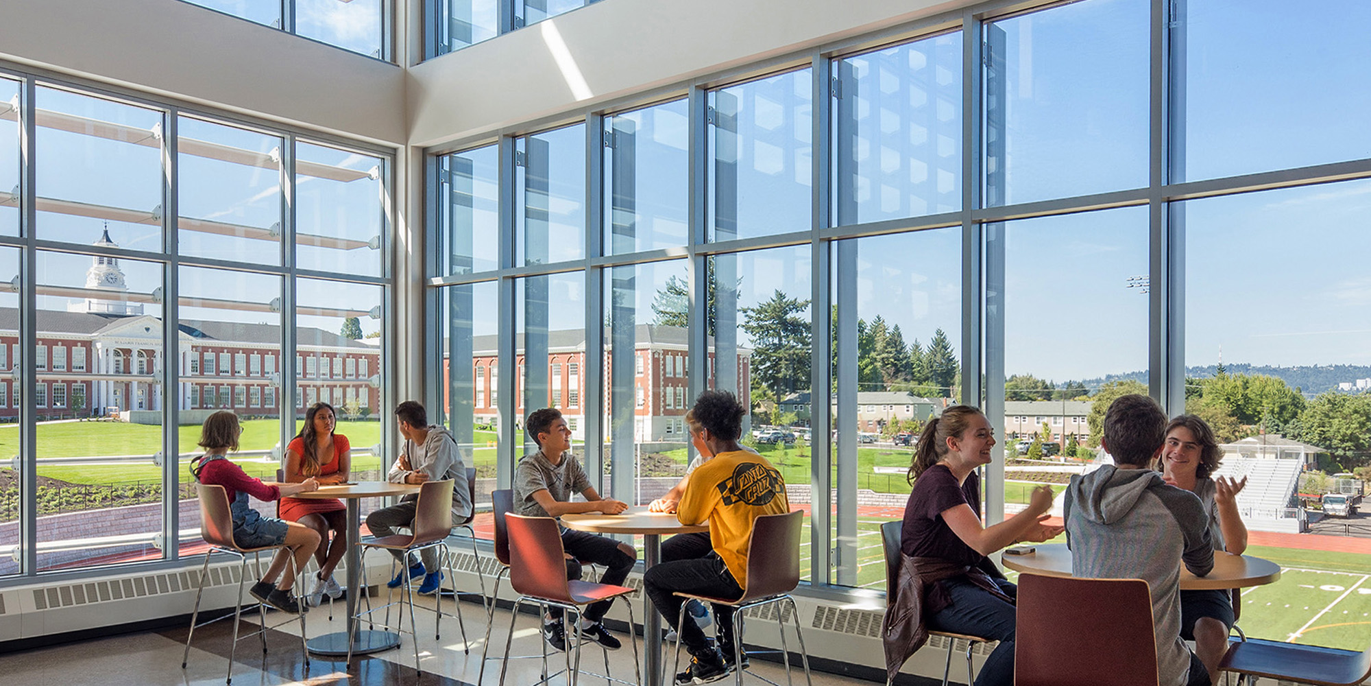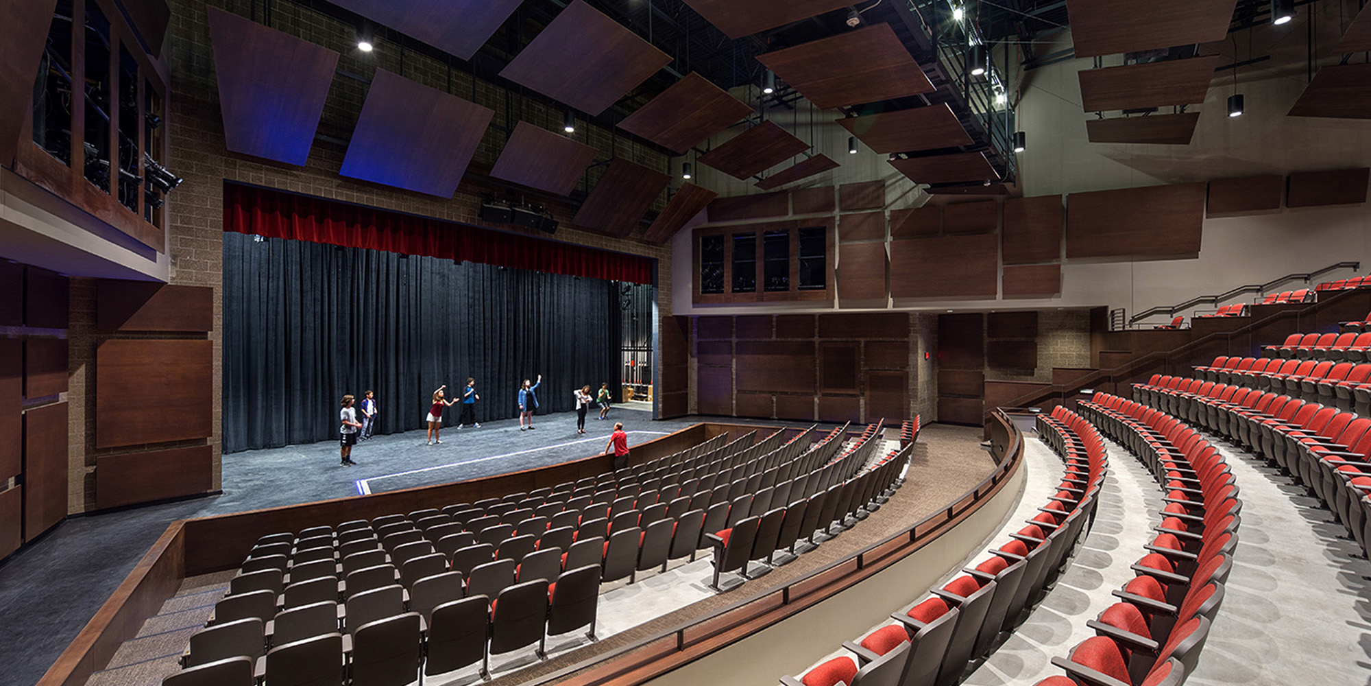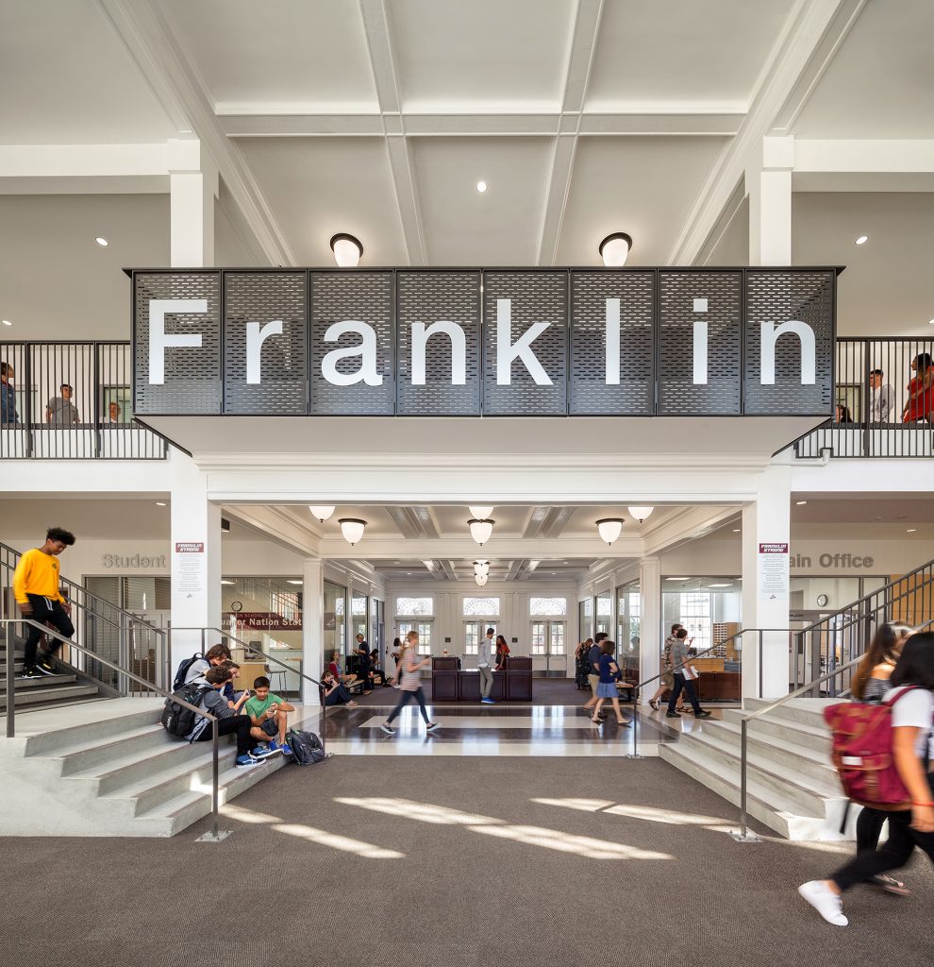First built in 1915 and modeled after Colonial Revival architecture, Franklin High School underwent a complete reconfiguration to update the existing learning spaces with a focus on balancing modern learning environments and historic preservation.
IBI Group undertook extensive community participation, holding bi-weekly meetings with a representative Design Advisory Committee (students, teachers, board representatives, staff, community and parents), a series of open community design workshops, and meetings with the student body, teachers and staff, incorporating stakeholder feedback into the design of the master plan.
While the general façade and feel of the colonial-style building has been renewed and preserved, the interior of the school has been completely redesigned and repurposed. Additional buildings have been added to the extensive campus, with newly-designed classrooms allowing for collaboration, connectivity and project-based learning. Updates to the school’s learning spaces focus on indoor environmental quality, sustainability, and preservation of the historic character.
The modernization of Franklin High School is a significant step in the re-imagining of Portland Public Schools’ facilities into next generation learning environments with state-of-the-art career and technical education and athletic facilities.







