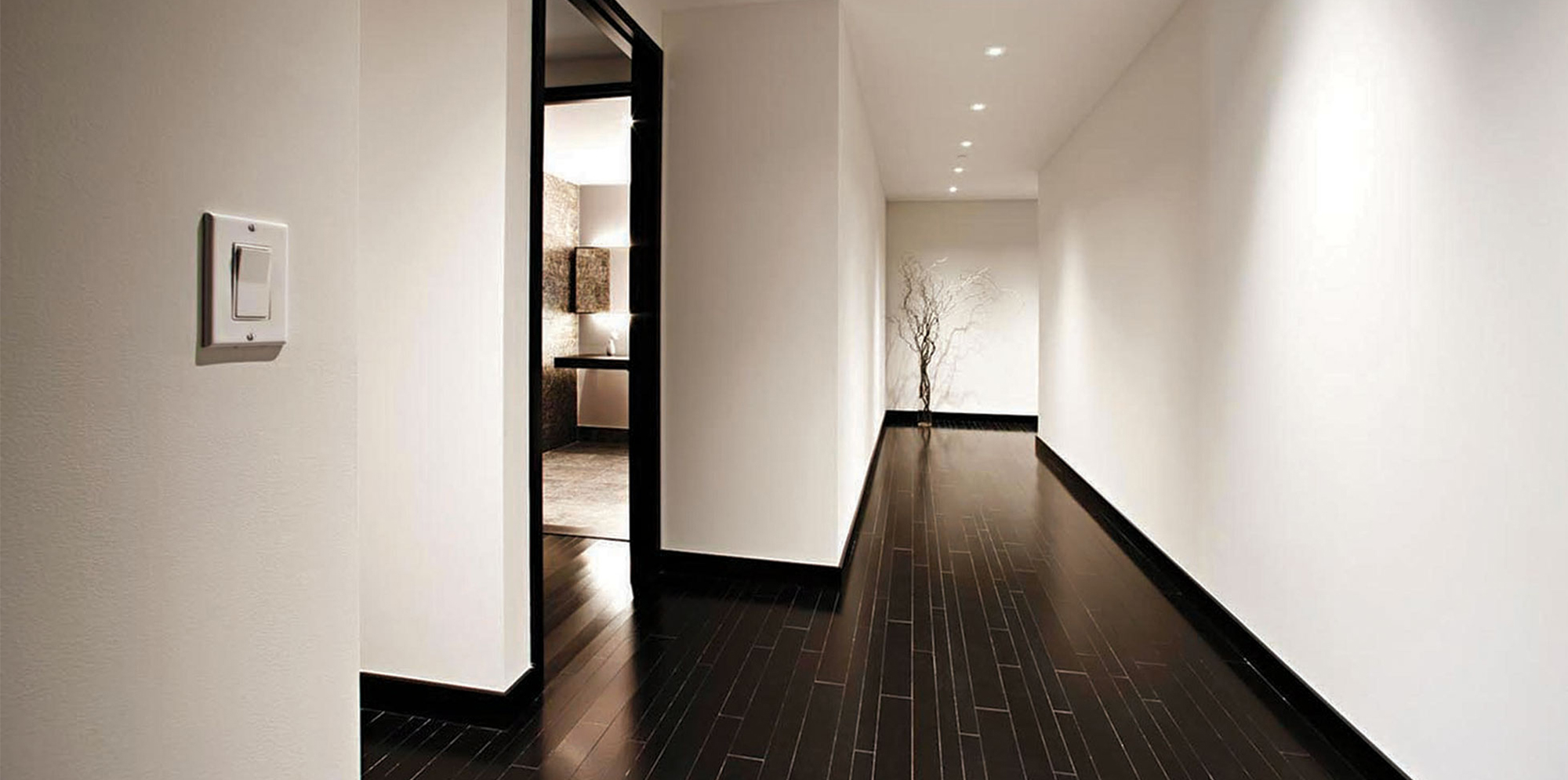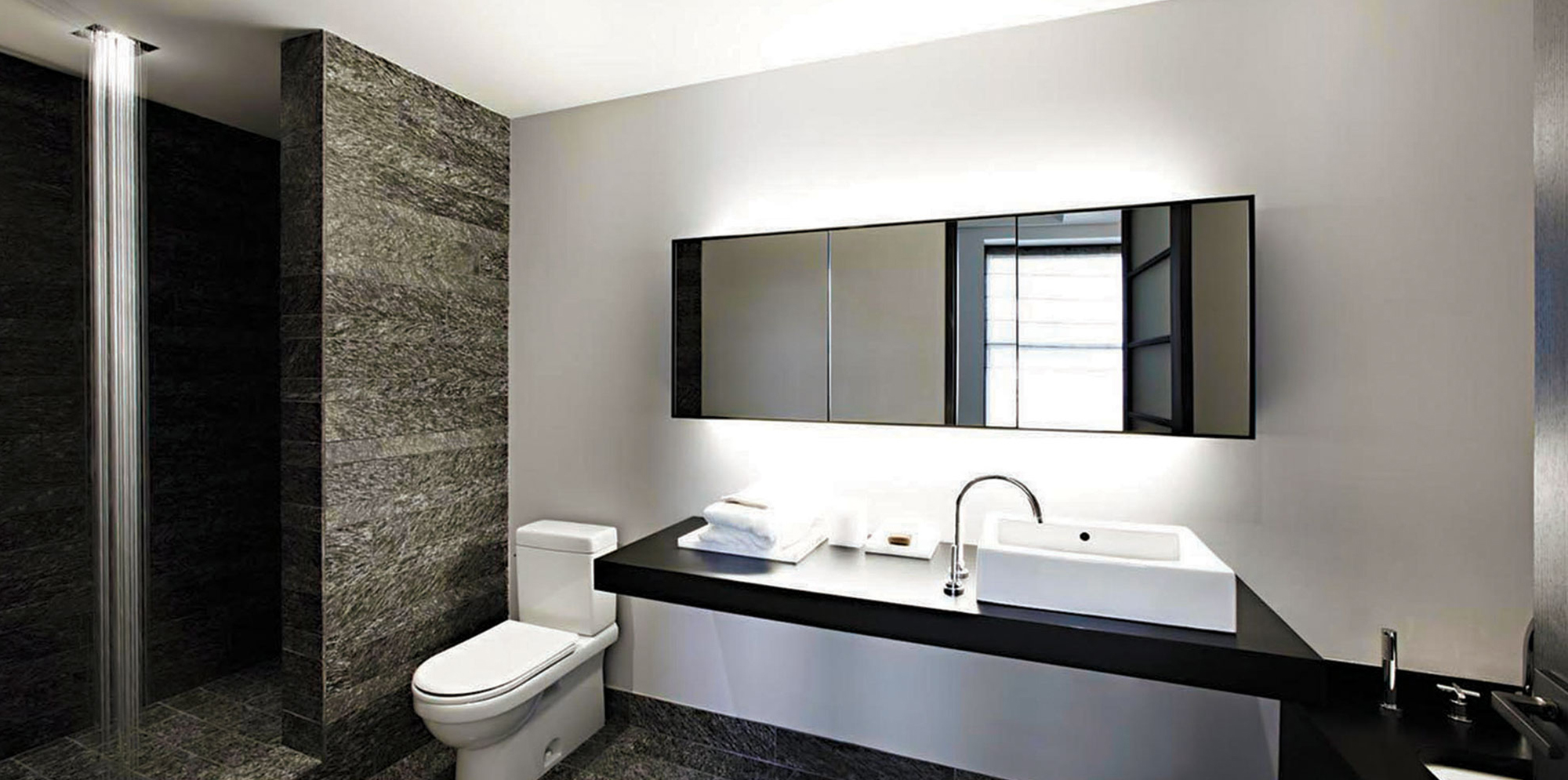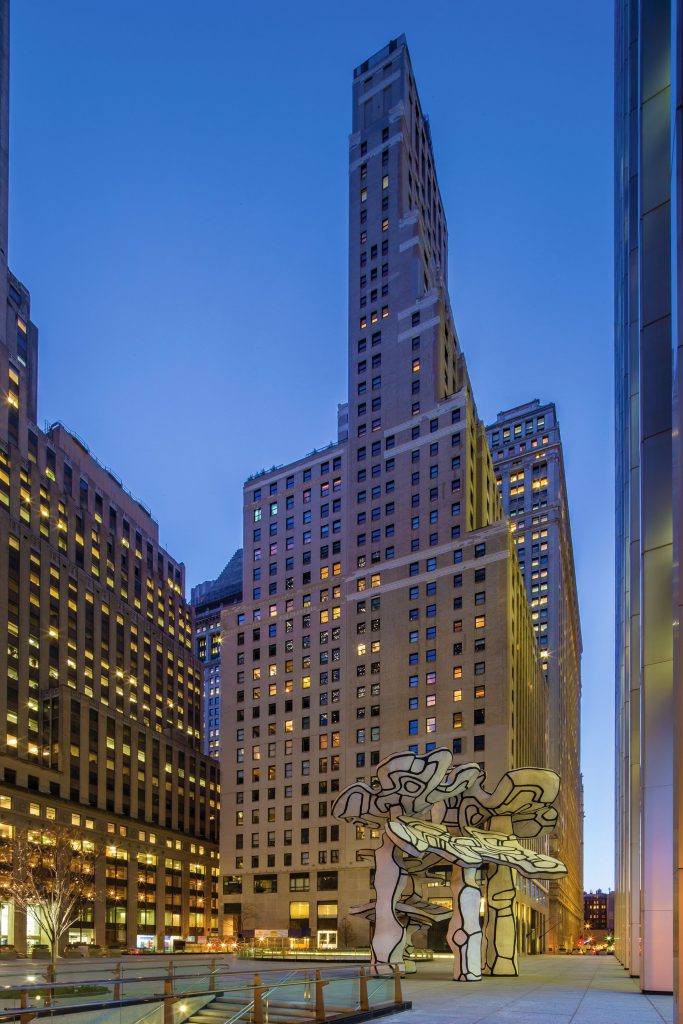20 Pine
IBI Group completed the adaptive reuse of a 38-story, New York City commercial tower which was built in the 1920’s, into residential condominium units with several floors of amenities. 20 Pine Street illustrates the potential rebirth of a historic building into a new, contemporary home for New Yorkers and the social realignment of the financial district into a vital, 24/7 community.
Client
Boymelgreen DevelopmentLocation
New York, NY
680,000 sq ft
Size
38
Storeys
409
Units



Living+
By blending data and design, we're fostering smarter, more connected residential environments.




