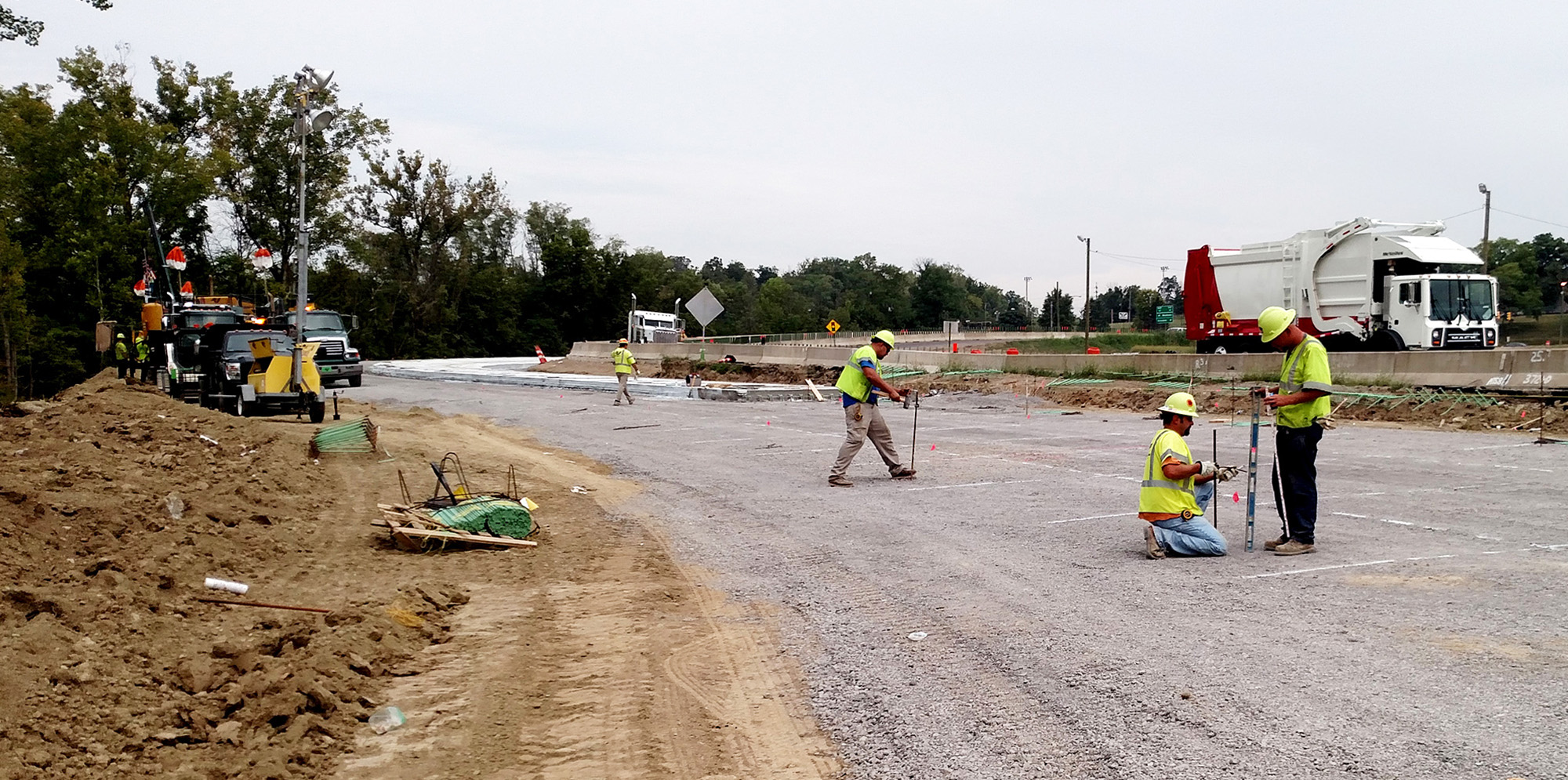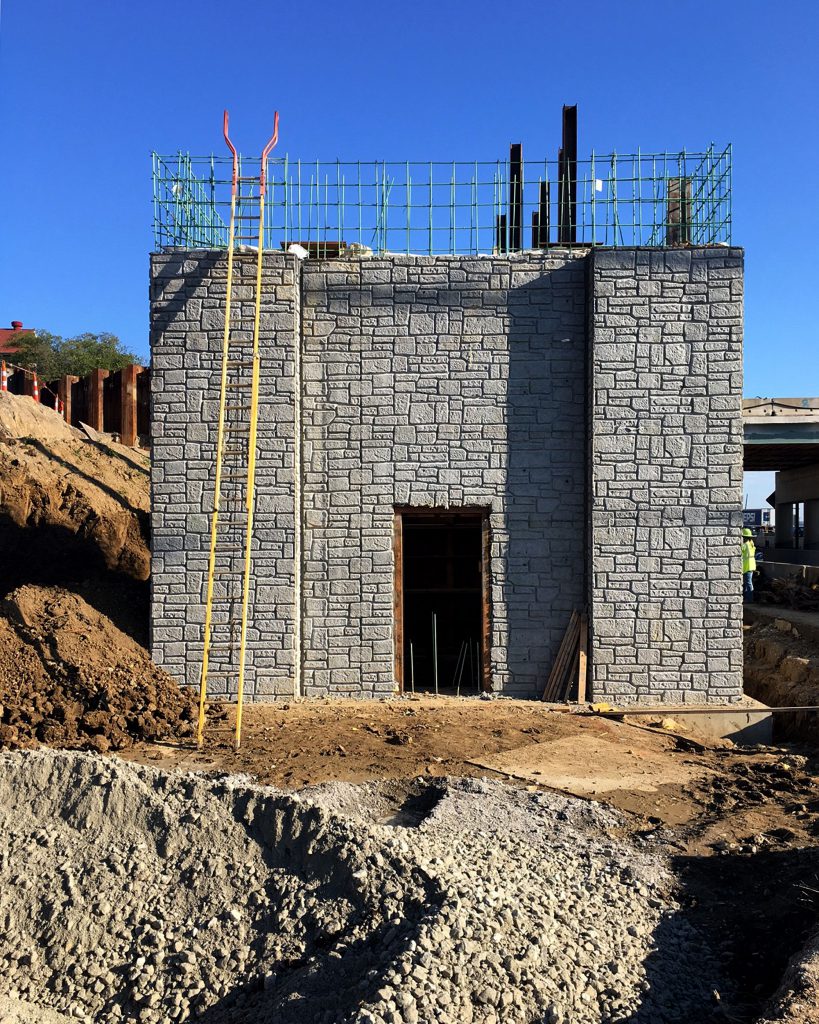Safety is a top priority for ODOT and IBI Group is a proud partner on multiple projects aimed at improving safety and ease congestion on I-75, increase regional mobility, and provide transportation solutions that are compatible with local land use plans.
I-75 Thru the Valley
I-75 Thru the Valley is an eight-phase project involving the widening and reconstruction of seven miles of I-75 from Paddock Road to I-275. Located in urban Cincinnati, I-75 is a primary NAFTA corridor which serves more than 144,000 vehicles per day with trucks representing 19% of that traffic. IBI’s work across the I-75 Thru the Valley corridor is following ODOT’s 14-Step Project Development Process for Major Projects.
ODOT’s $94 million contract for Phase 1 and 2 consists of widening and reconstruction of 2.7 miles of I-75 between the general limits of Shepherd Lane to Glendale-Milford. A complex phasing plan is required to maintain traffic, including close coordination with utilities to relocate and upgrade electric, sanitary sewer, communications, domestic and process water facilities.
Another key element of the project is the modification of the access to the General Electric Jet Engine factory. High speed one-way collector distributor roads and fly-overs were eliminated and replaced with a safer local, two-way road. The project reconfigures and re-builds two interchanges and includes three bridges, ten retaining walls, three roundabouts and a pedestrian tunnel. Other plan elements include all new lighting for the interstate and local roads, noise walls, ramp metering, traffic surveillance, ten traffic signals, aesthetic provisions and a new drainage system.
IBI Group is now completing detailed design for the remaining phases of I-75 Thru the Valley (Phase 3 to 8). The estimated total construction cost for all eight phases adjusted for inflation is over $370 million.
Monmouth Street Bridge Improvements
IBI also provided design plans for a new Monmouth Street bridge over I-75, extending to Central Parkway on new alignment. In addition to the bridge plans and load rating analysis, IBI prepared roadway, lighting, drainage, maintenance of traffic, quantity and demolition plans. This bridge consists of a continuous curved steel plate girder with composite reinforced concrete stub abutments and “T” type piers on piling with spans of 128’ 6”, 160’ 6” and 128’ 6”.





