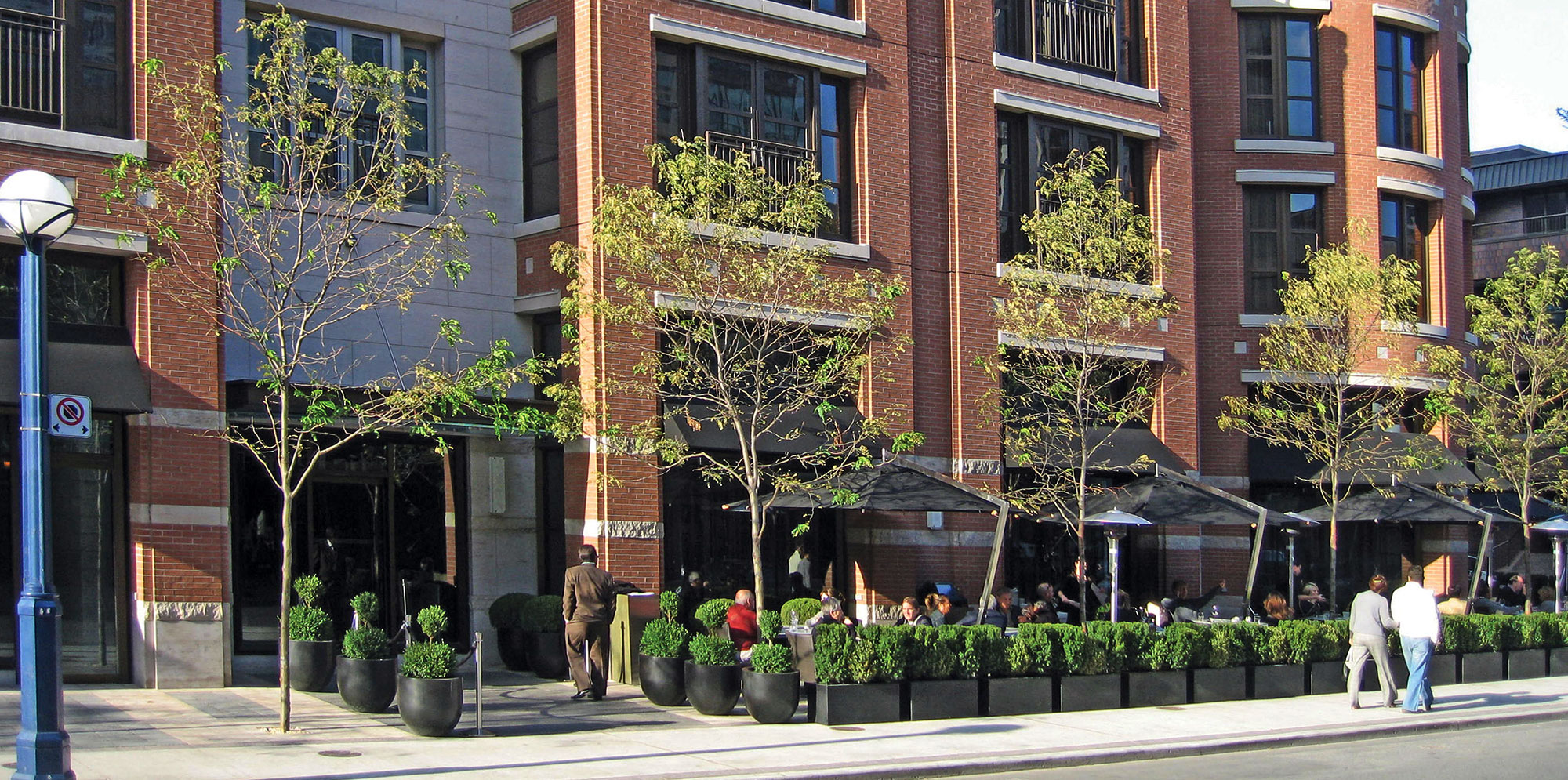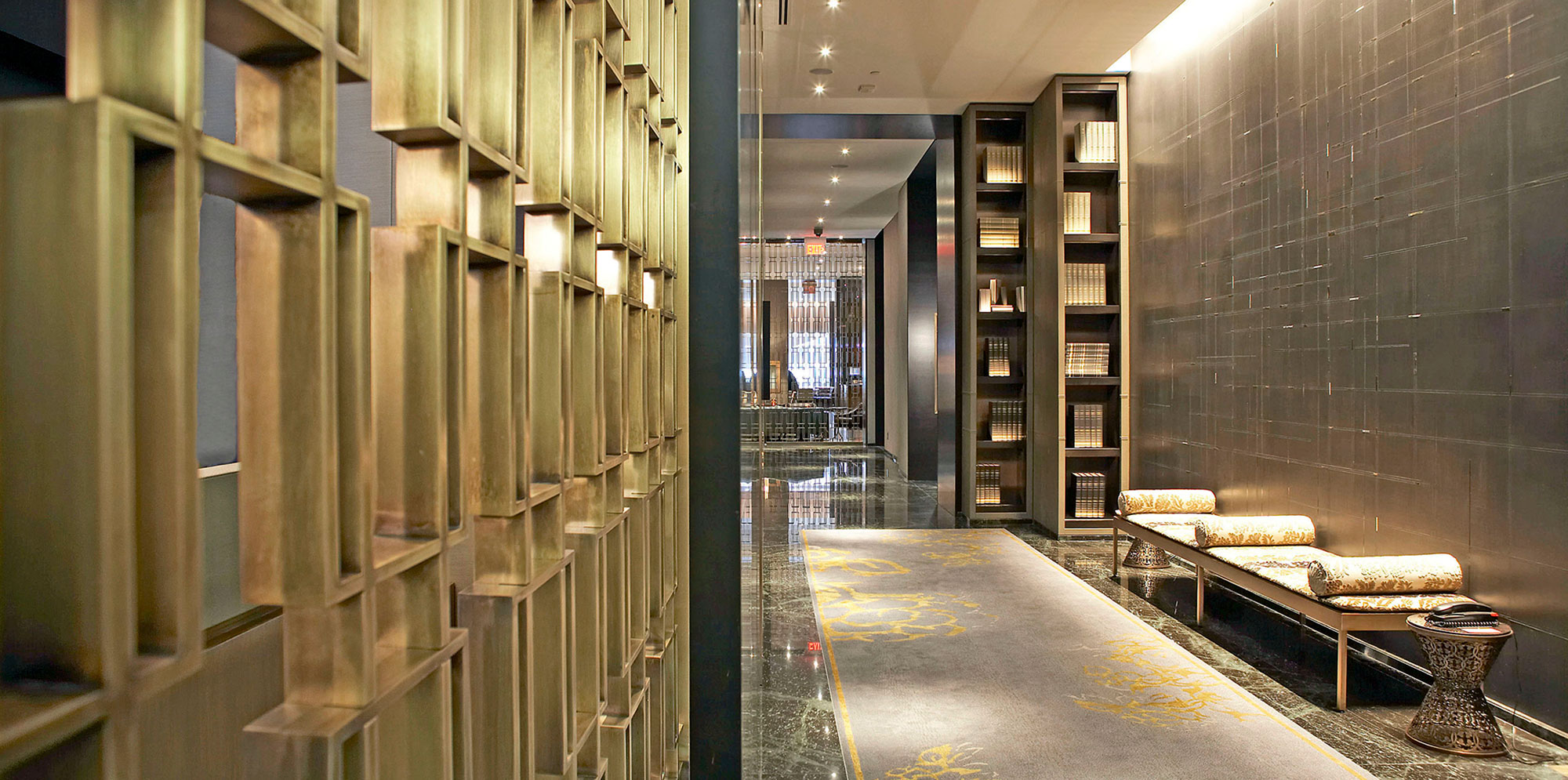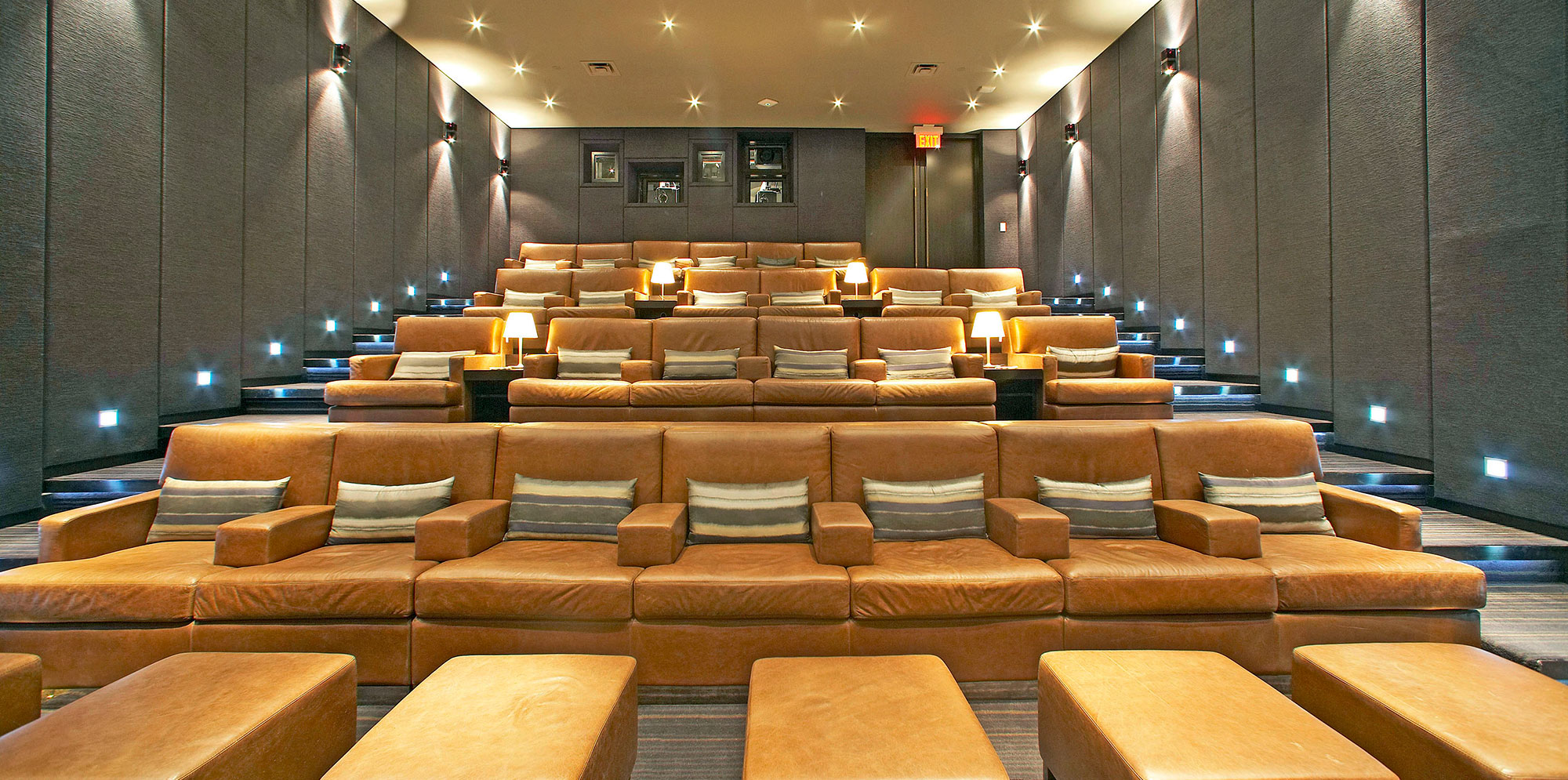The Hazelton Hotel & Residences
IBI Group provided architecture services for the design of The Hazelton Hotel & Residences, Toronto’s first five-star luxury hotel offering 77 beautifully designed rooms and 18 exceptional suites evoking grandeur with a splash of 1940’s-inspired Hollywood glitter.
Client
Hazelton Residences Inc.Location
Toronto, ON


Toronto’s true beacon of luxury and glamour
The Hazelton Hotel and Residences is downtown Toronto’s first true luxury hotel in the bustling Yorkville neighourhood, where all the best designers, boutiques, art galleries, cafes and restaurants converge. IBI Group provided architecture services for the design of the five-star, four-storey, 77-room boutique hotel located in the podium, and 18 luxury residential suites in the five storeys above.
Architecturally, the four-storey hotel is articulated with a layered brick and stone podium, which is intended to reinforce the three and four-storey scale of Yorkville and to provide ample opportunity for street-related activity and sidewalk cafes on widened setbacks. Exterior French doors open onto private terraces, providing a feeling of intimate luxury conceived on a European scale.
Some of the features that make The Hazelton so unique include the limestone façade, 10-foot ceilings, floor-to-ceiling windows, state-of-the-art private screening room, renowned spa, private concierge, and exquisite cuisine offered by celebrity chef Mark McEwan. The Hazelton is Toronto’s only member of The Leading Hotels of the World, an alliance of independent luxury hotels worldwide.
Living+
By blending data and design, we're fostering smarter, more connected residential environments.



