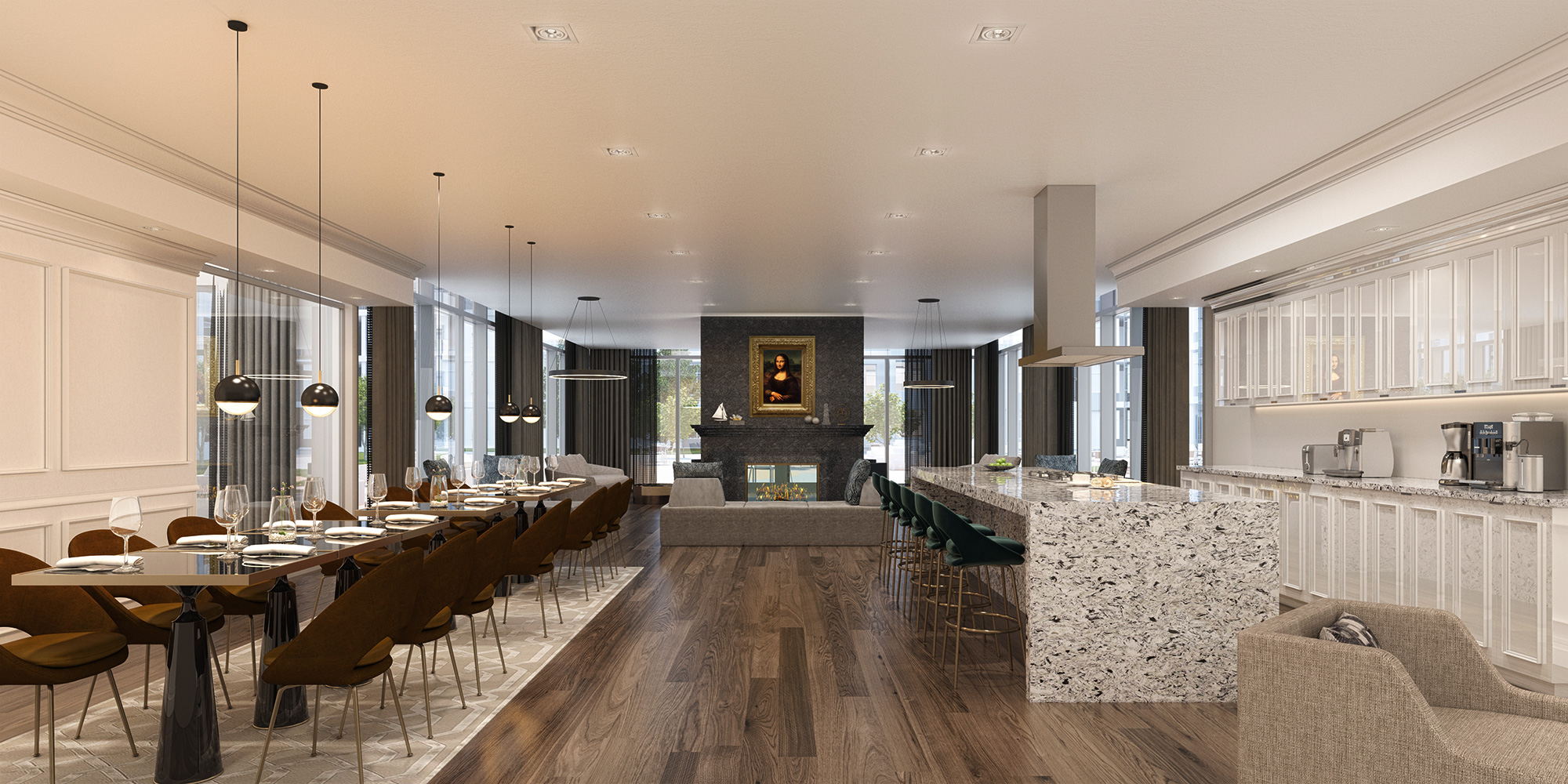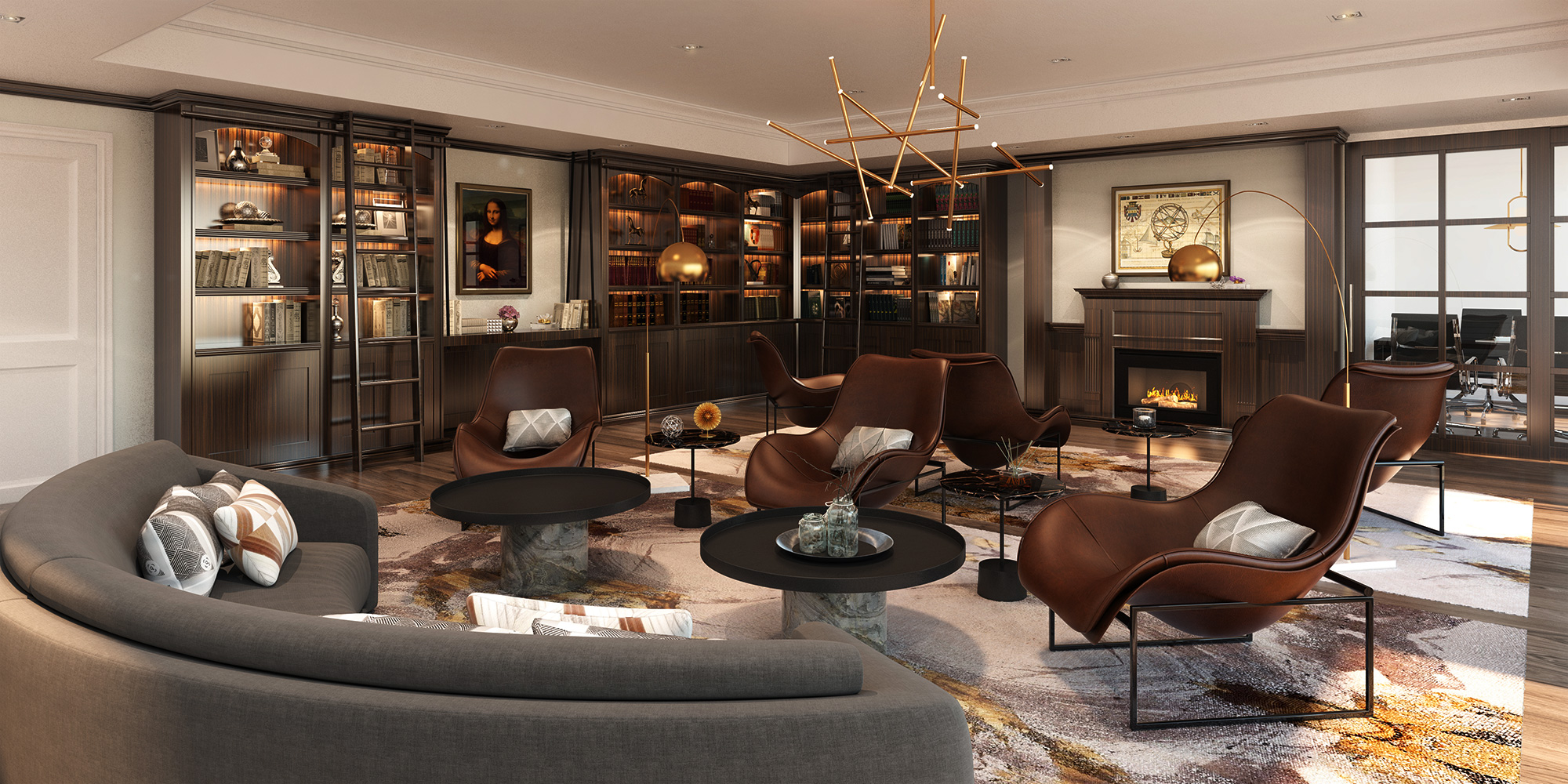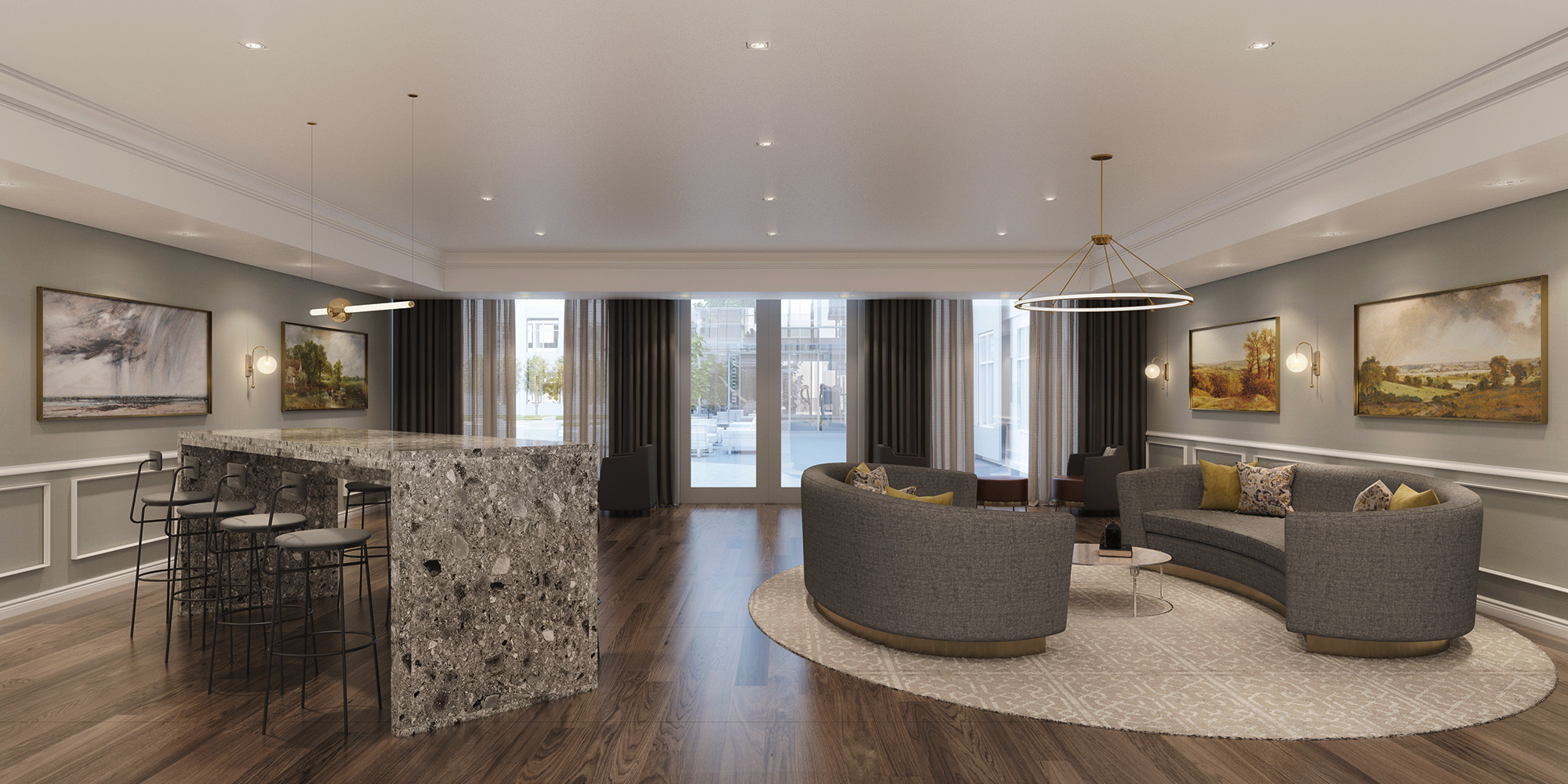The Louvre Residences
Working alongside Dialog Architects, IBI Group, as interior design consultants, led the targeted development of the interiors for this new rental residential complex located in Edmonton, Alberta. The interior design scope included the lobbies, amenities and suite layouts.
Client
ProCura Real Estate Services Ltd.Location
Edmonton, AB


Combining art and architectural interiors
IBI Group, as interior design consultants, led the development of the interiors for this new rental residential complex aptly named The Louvre. The Louvre responds to today’s lifestyle while embracing a ‘Pride of Place’ sensibility. The design takes cues from timeless architectural interiors and modulates these through furnishings, art and furniture.
In the tradition of some grande dames of the hospitality world, The Louvre takes its inspiration from both the classics as well as the modern where art and architecture are combined through details, colour and furnishings to create a truly remarkable upscale rental residence that draws heavily upon art and classic environments. The amenities areas, lounge, library, gardens, greenhouse, etc. are evocative of grand manor interiors and, with a slightly traditional edge, embrace the occupants of the building.
Living+
By blending data and design, we're fostering smarter, more connected residential environments. The Louvre embraces its residents with a warm and inviting series of spaces and amenities that take their cue from classical art and architecture.



