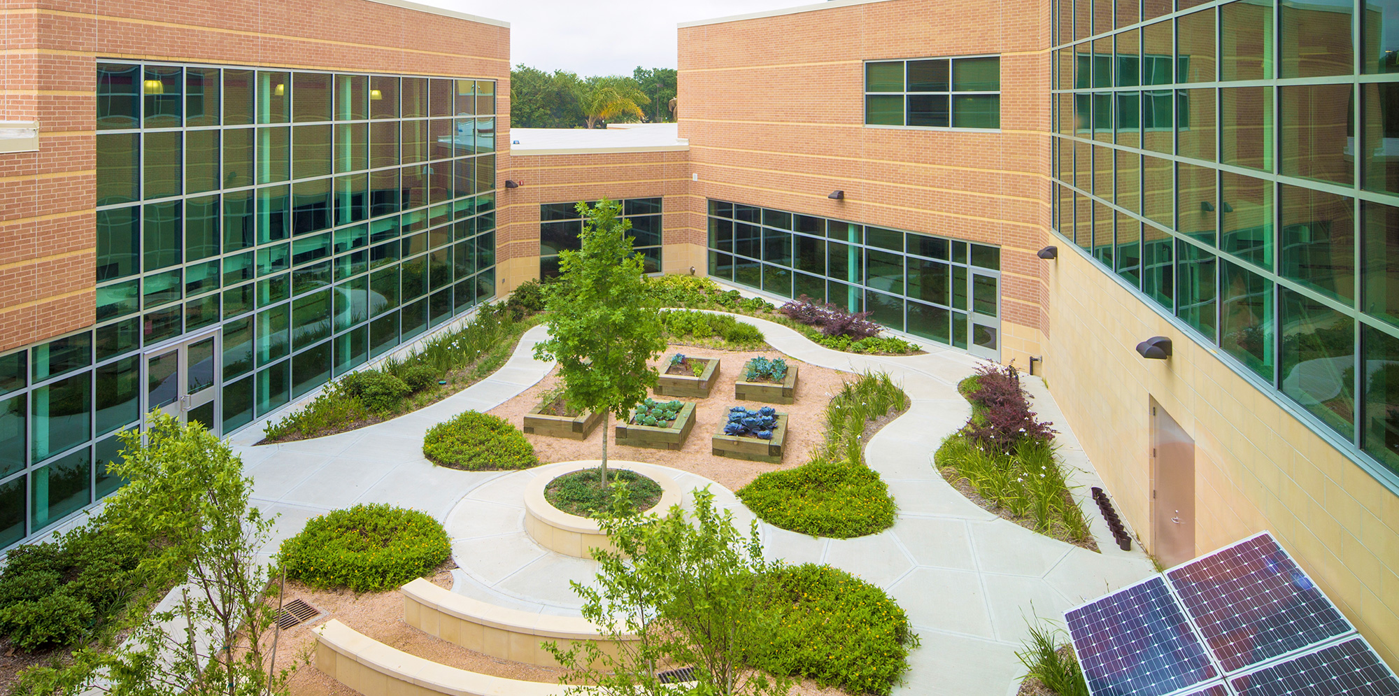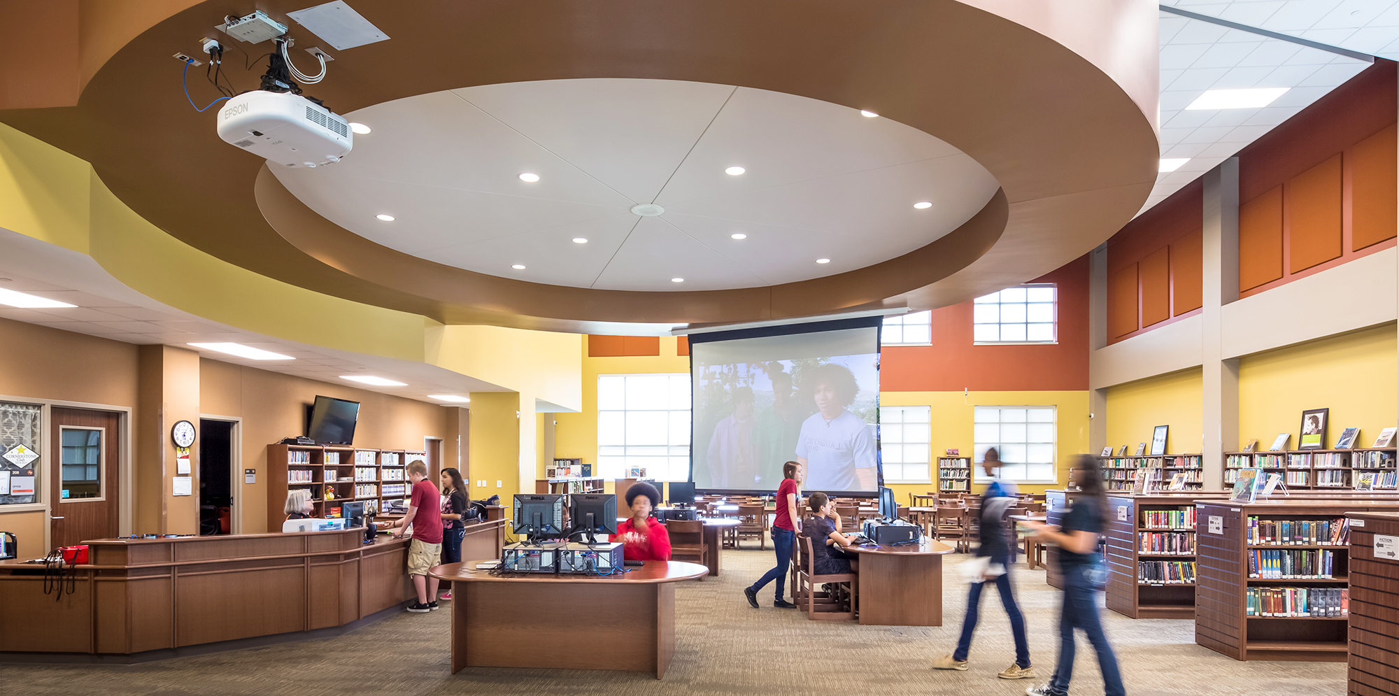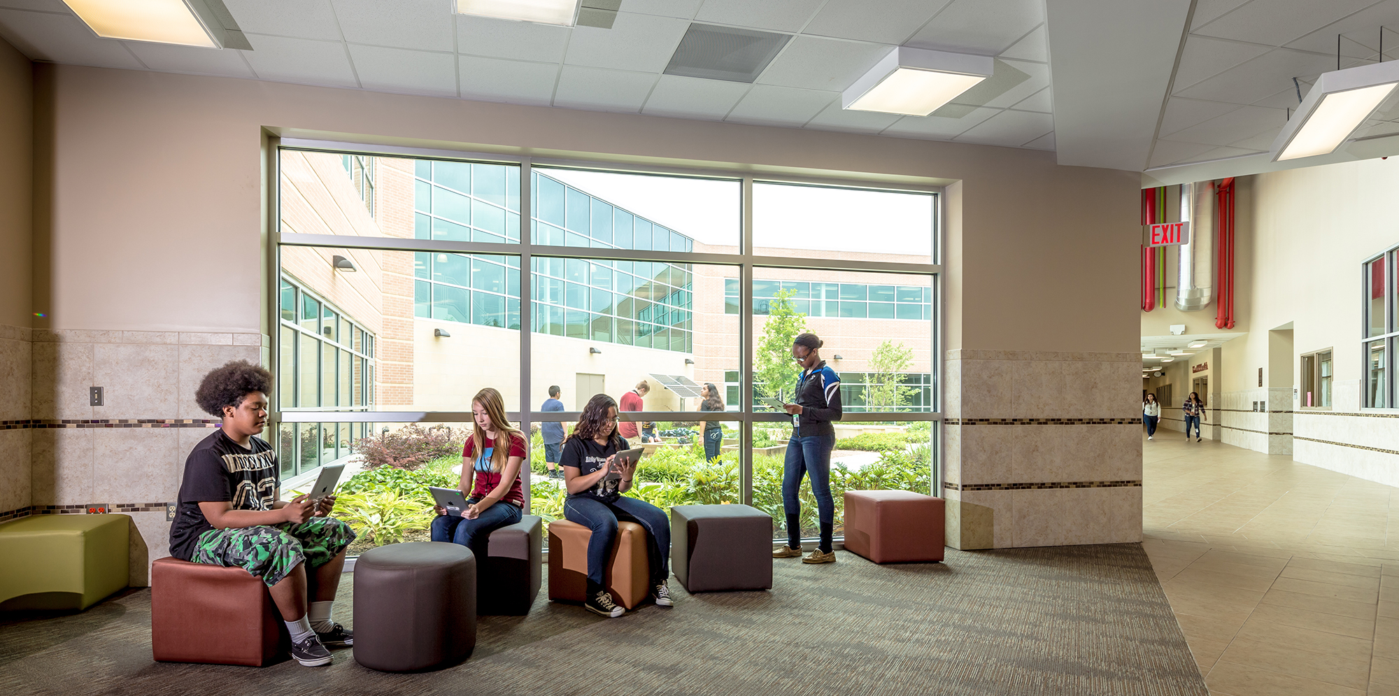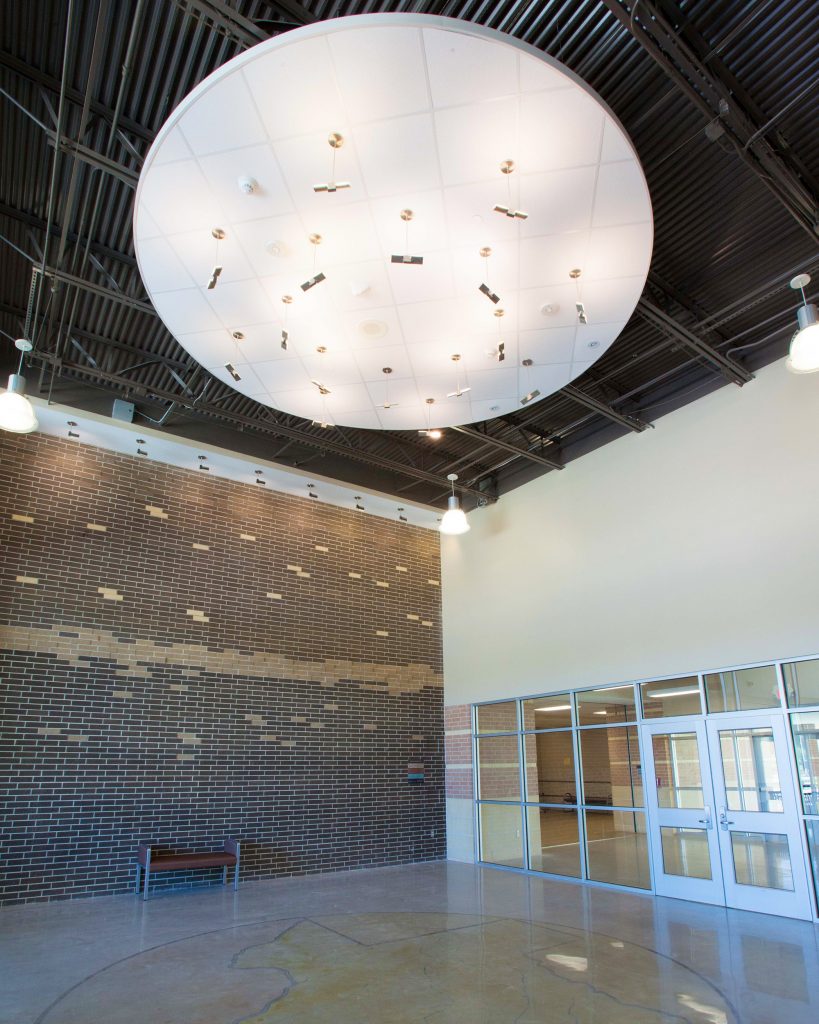Originally built in the late 1900s, William R. Blocker Middle School underwent extensive renovations and additions to fulfill the District’s curricular needs and community expectations to transform the existing school into a state-of-the-art teaching facility. IBI Group provided master planning and architecture services for the large and complex project, which required three phases of execution.
Phase One required modifying and maintaining the existing freestanding Central Plant and incorporating site utilities of three existing buildings into the new campus design. Responding to community needs, the District applied for and won a subsidized grant as a means to establish their Head Start Program in support of the District’s low-income/poverty-level demographics. The District immediately engaged IBI Group for Phase Two, conducting a feasibility study with the intention of adding a Head Start Preschool facility.
Phase Three involved updating and revitalizing the Auditorium-Music-Kitchen, Cafeteria, and two Gymnasium buildings with contemporary, low maintenance and durable finishes and colors as well as exterior face-lifts. The majority of work during Phase Three was linking the new 21st Century classrooms with these older buildings and establishing them as the anchors of the new design.
The new two-story, next-generation classroom addition was strategically placed between two existing building anchors, with communicating corridors between the Auditorium-Music-Kitchen, Cafeteria and two Gymnasium buildings. Every corridor in the new addition has a view to the exterior and 100% of the classrooms have either direct perimeter wall daylight or daylight from the corridor.
In compliance with the strict Head Start facility programming requirements, design and construction were completed for the new Early Childhood Center and Head Start Program and Community Teen Health Clinic. This facility gave the District an opportunity to integrate students, parents, and teachers into the Head Start program as well as create relationships with community organizations.












