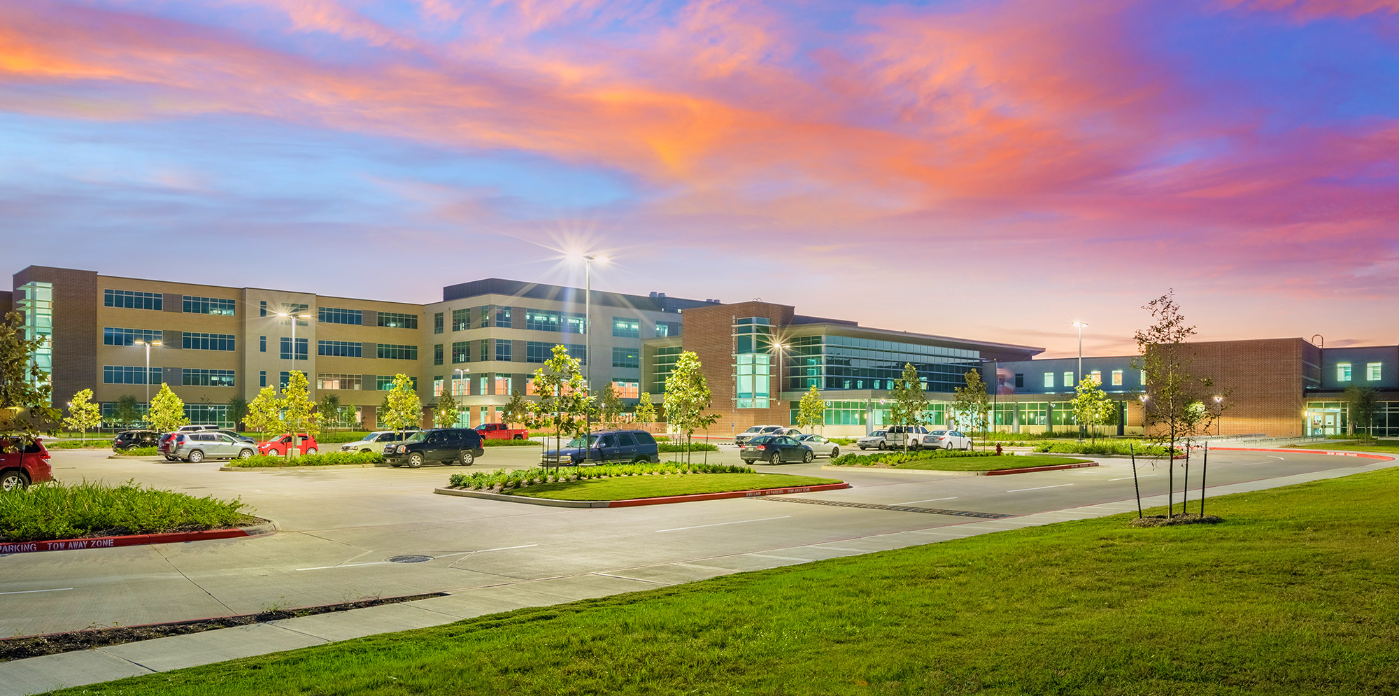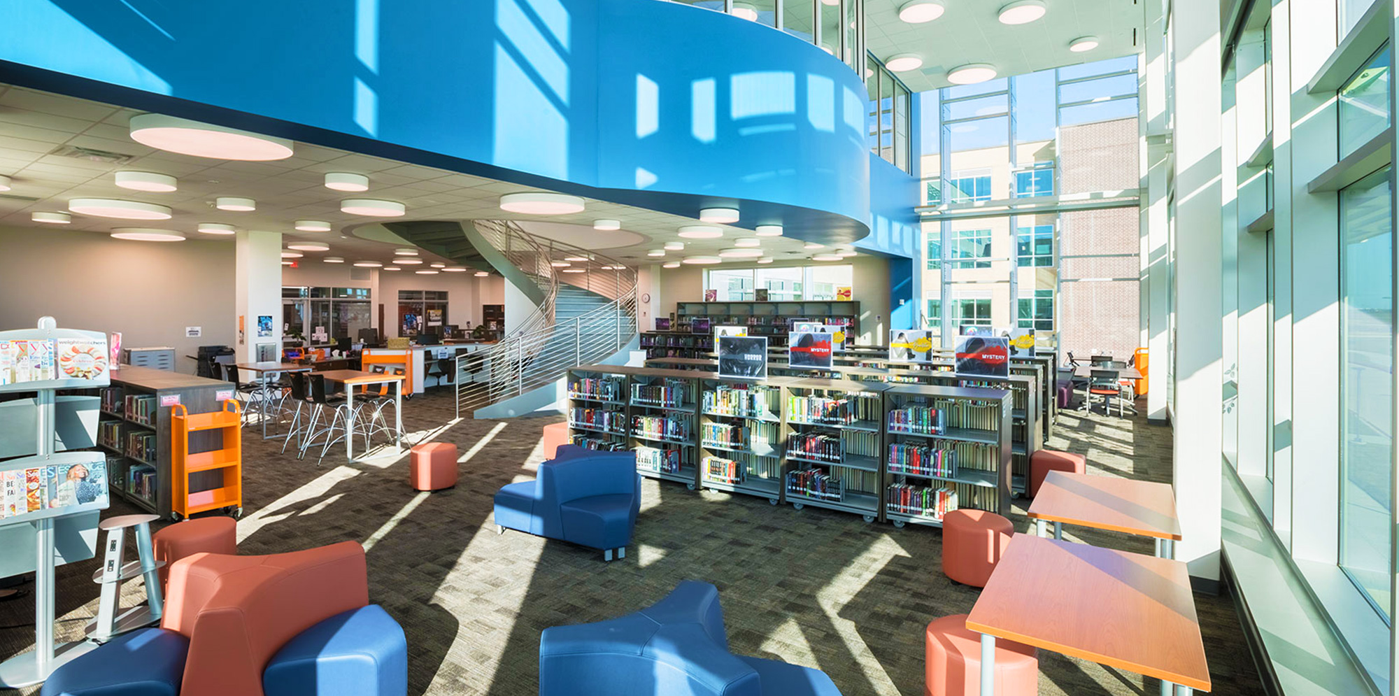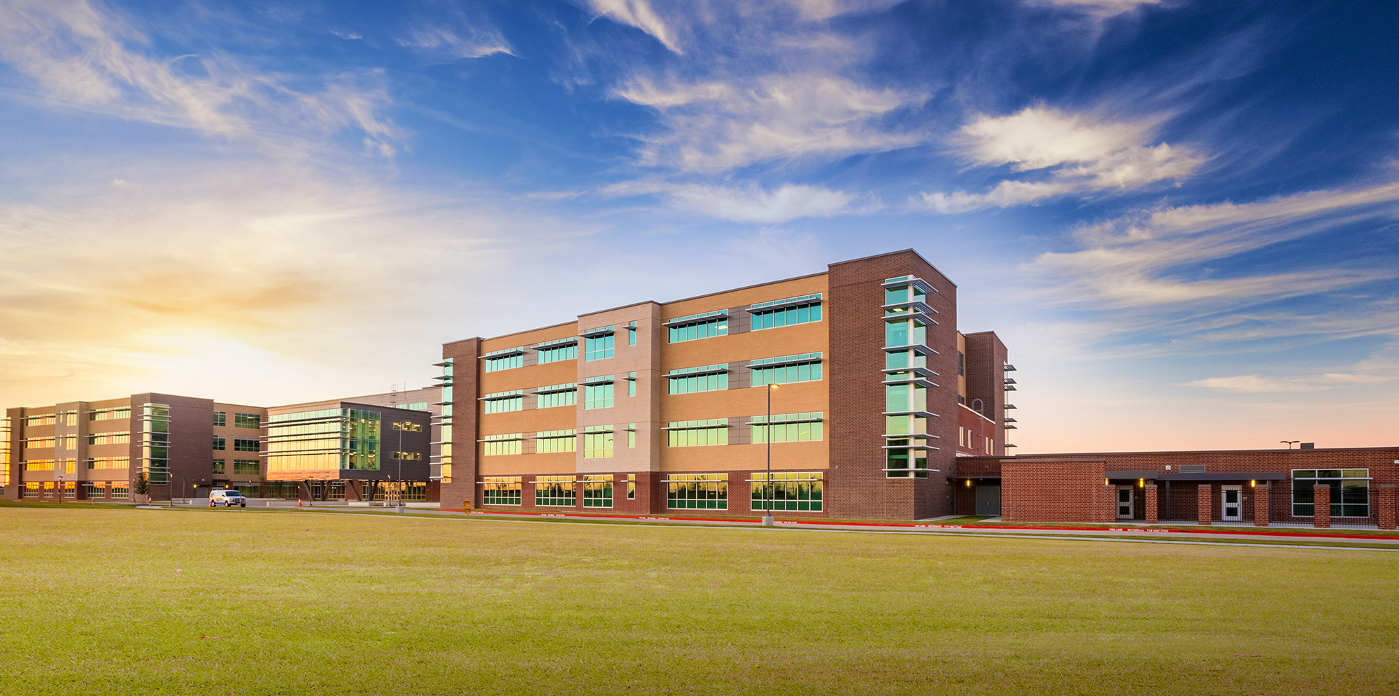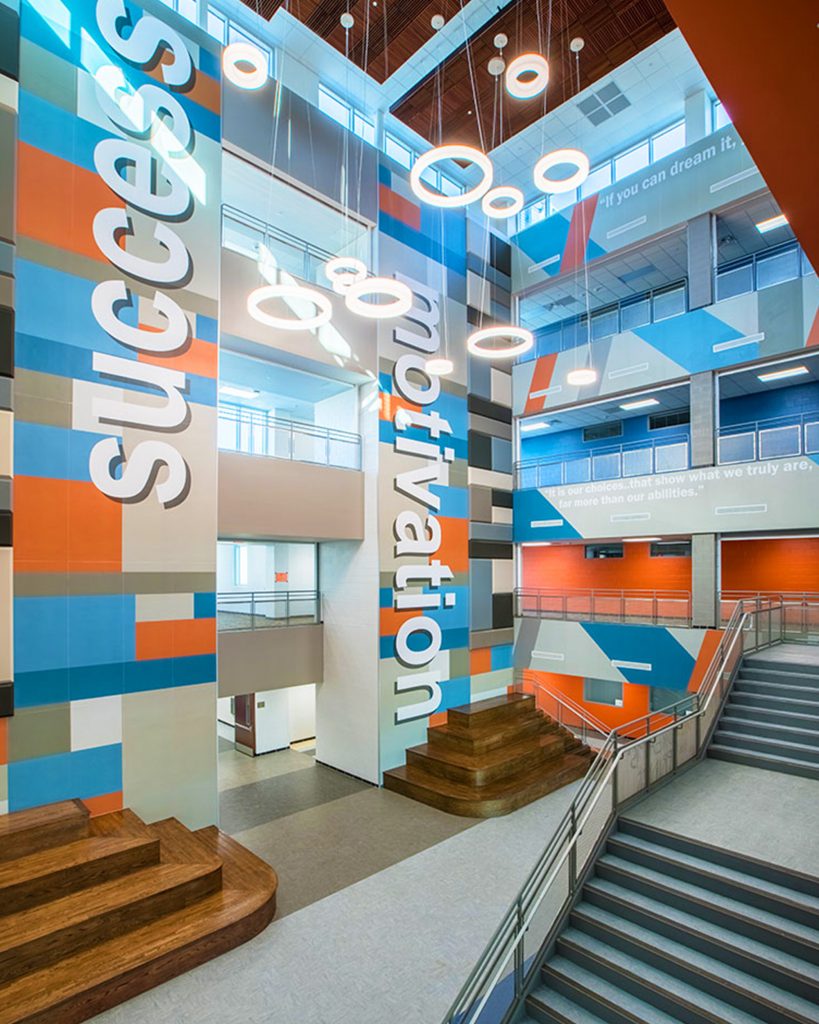Bridgeland High School is part of an exciting new educational development that creates physical and pedagogical connections across all levels of learning for the Cypress-Fairbanks Independent School District.
This “educational village” delivers a holistic approach to tiered learning that encourages collaboration and new opportunities that spread across disciplines and transcend grade levels. The campus also utilizes shared resources including drives, playing fields, parking, and a shared Mechanical Central Plant hosting a high efficiency combined HVAC system.
Bridgeland High School is the centerpiece of this new learning community. The two and four-story building comprises over 573,000 square feet of site coverage, including an impressive new competition football field, baseball field, and softball field — each with their own bleachers and press boxes. The complex also features a competition running track and several other practice and play fields, made accessible to everyone in the educational village as well the larger community.
IBI Group’s scope of services for this project included planning, programming, design, interior design, construction administration, and 3D visualization capabilities. We also provided master planning for this district.







