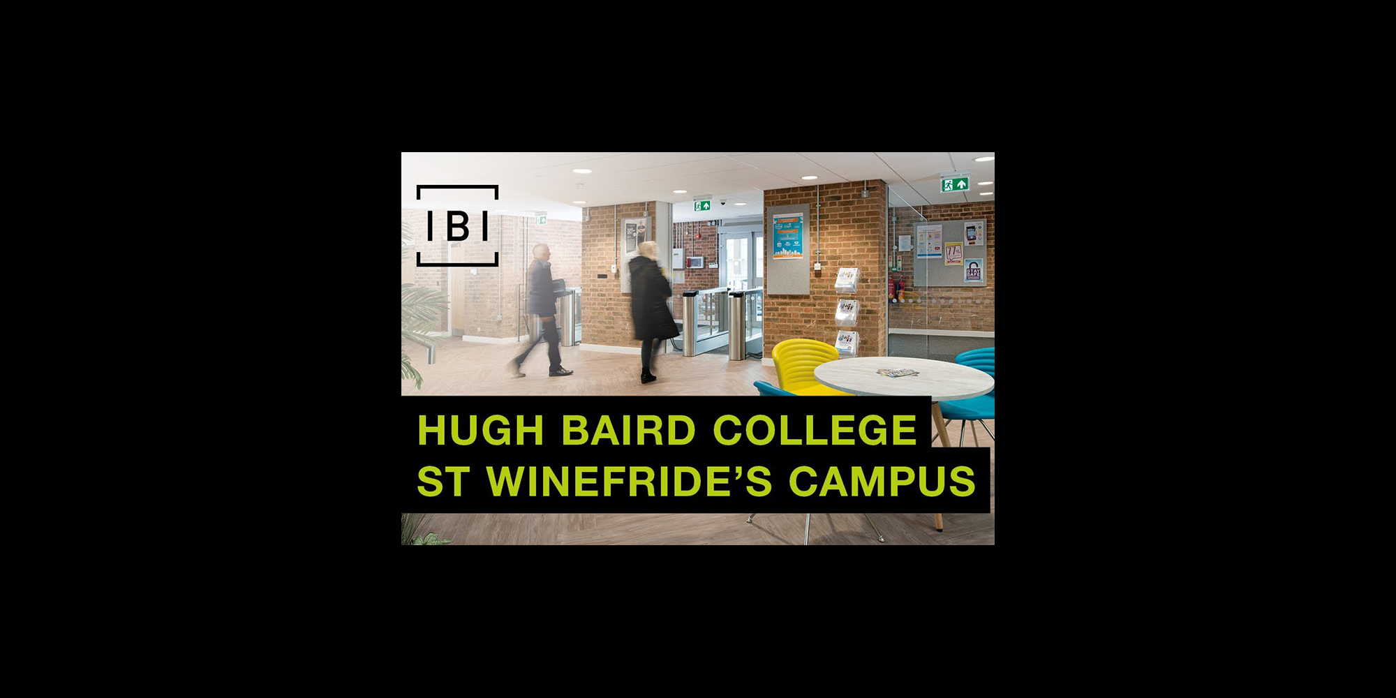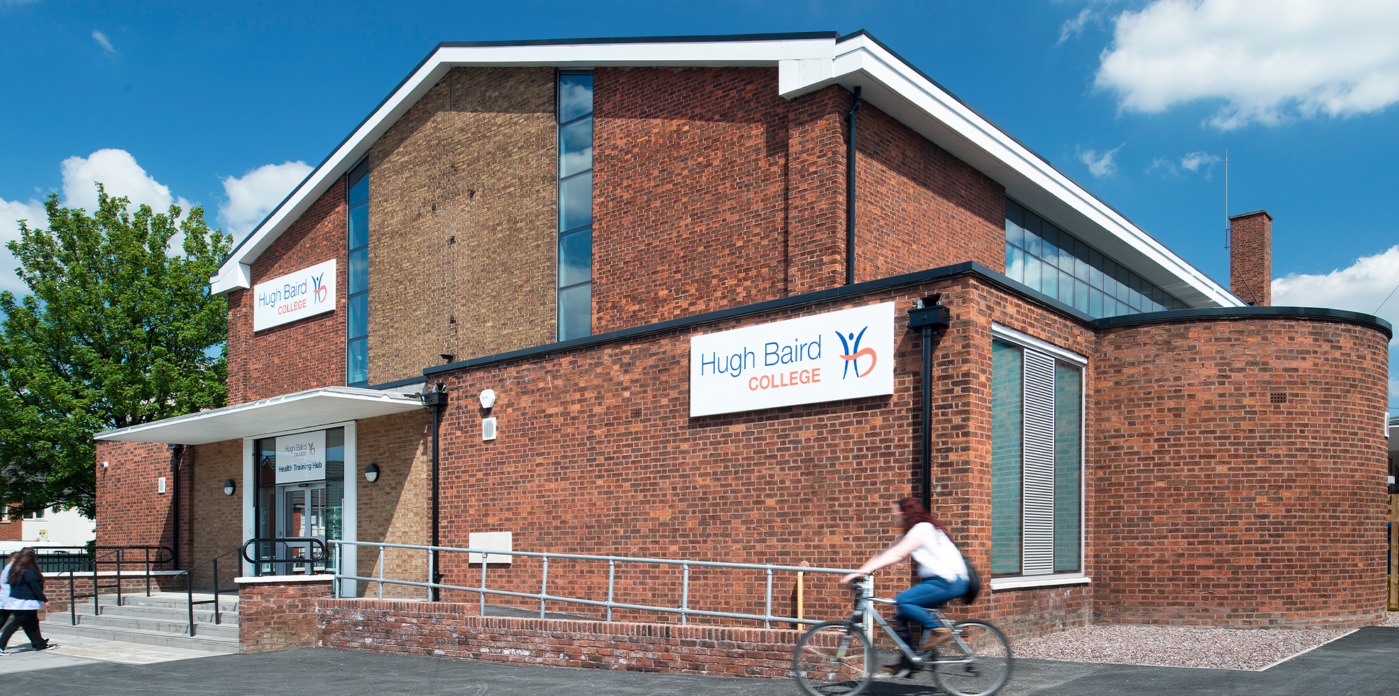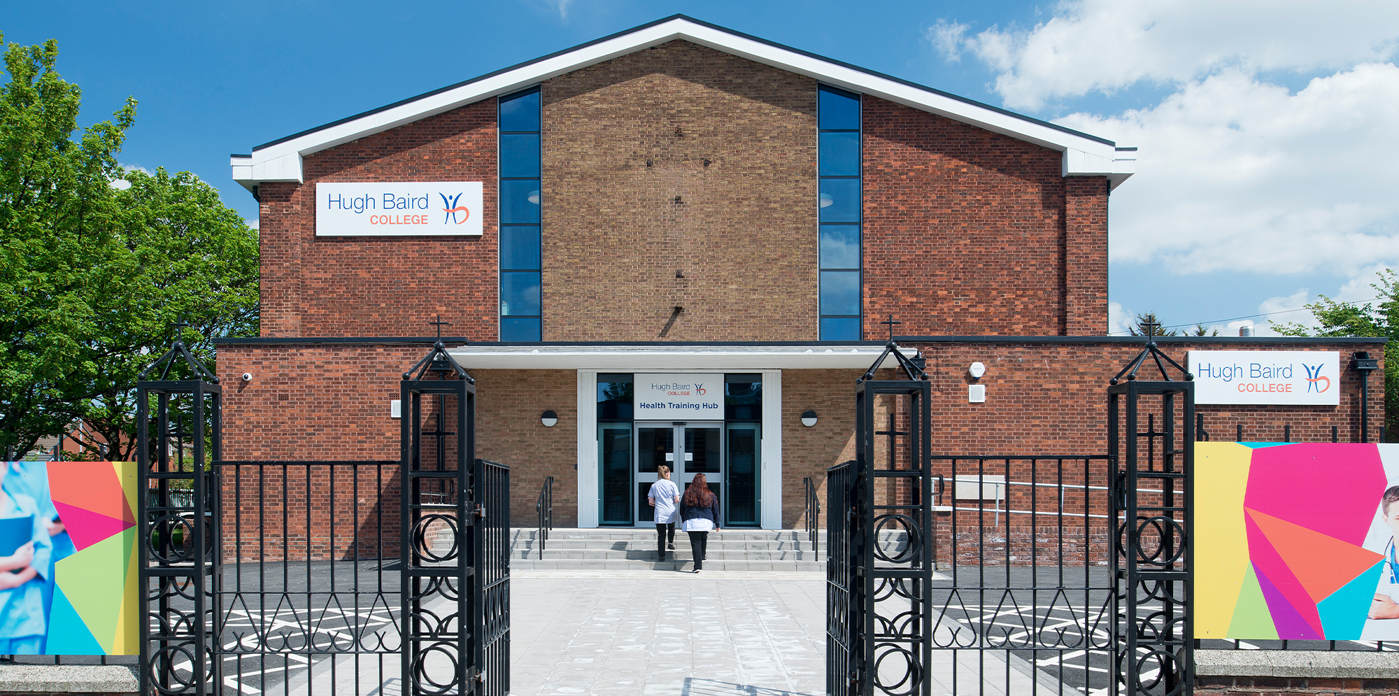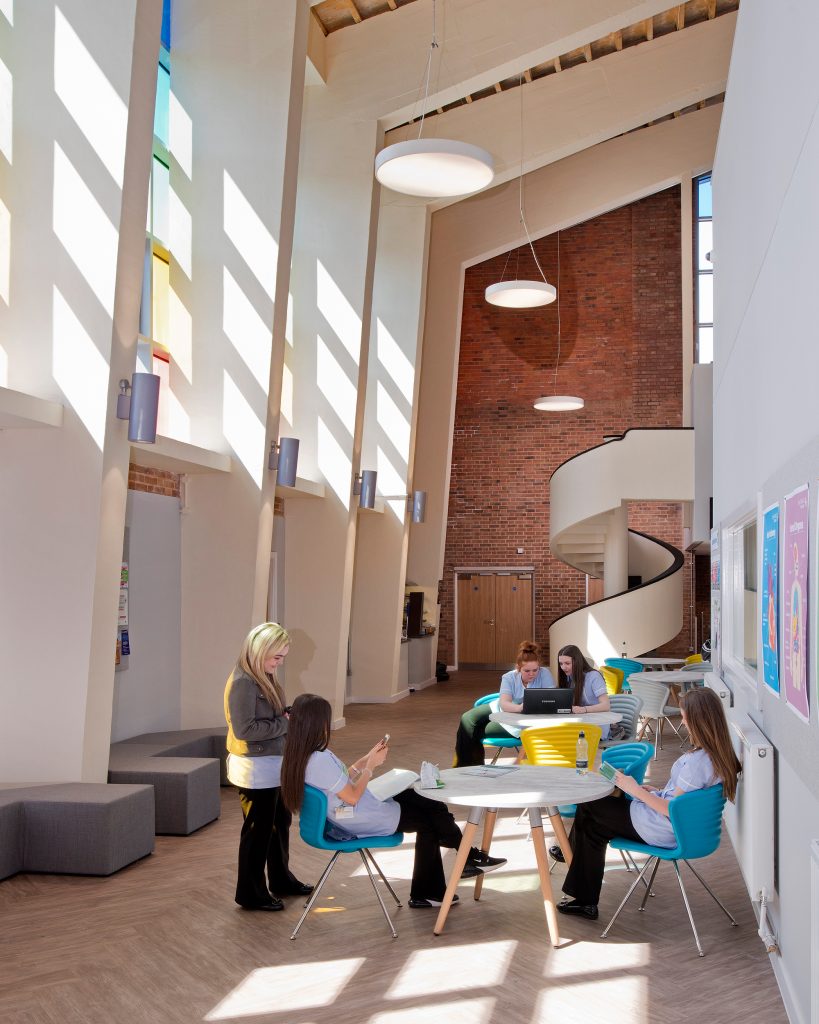The design of St Winefrides Campus, a refurbishment of the former St Winefrides church, is centred around retained features and replication of some original features, including a new parquet floor and wooden roof. One of the original altars has been retained and is used in the small cafe, whilst the spiral staircase to the original choir stalls is a striking feature between the ground floor and mezzanine.
A large, partially open-plan ground floor is divided into zones including a library, group working spaces, and a café with coloured glass in the same hues as the original stained glass, casting colourful light across the space. Bright colours are used across the finishes and furniture to provide a fun, fresh atmosphere for students. Acoustic panels in geometric shapes also become a large wall feature which can be seen as soon as you enter the building.
The Simulation Suite provides state-of-the-art, hands-on training for healthcare students with realistic dummies networked to computers to simulate a range of conditions and critical incidents for specialist training. The suite also generates commercial revenue for the college as many of the local hospitals use the facilities for their own training sessions.
Life Rooms
In addition to St Winefrides, a new single-storey building adjacent to the campus provides a mental health and wellbeing centre for the community and students. Part of the campus, the new Life Rooms building is operated by local NHS provider, Mersey Care NHS Trust. This collaboration between the college and the NHS makes the scheme innovative in itself. The layout of the Life Rooms required careful consideration given the nature of the visitors and the welcoming atmosphere Mersey Care wanted to create. Daylight and views to nature are a key element in the design to bring the outside in. Curved elements lead visitors into the space, and bright colours and natural materials are used to create a fresh and natural environment.
The Life Rooms is accessible and welcoming to the local community. A large central space is defined by bespoke furniture and divided into zones, including the café, IT spaces, soft seating, and a quiet reading area. Acoustic ‘clouds’ and ‘snuggle booths’ provide acoustically-muted areas to engage in private conversation while in the open space, with small skills and training rooms for short courses.







