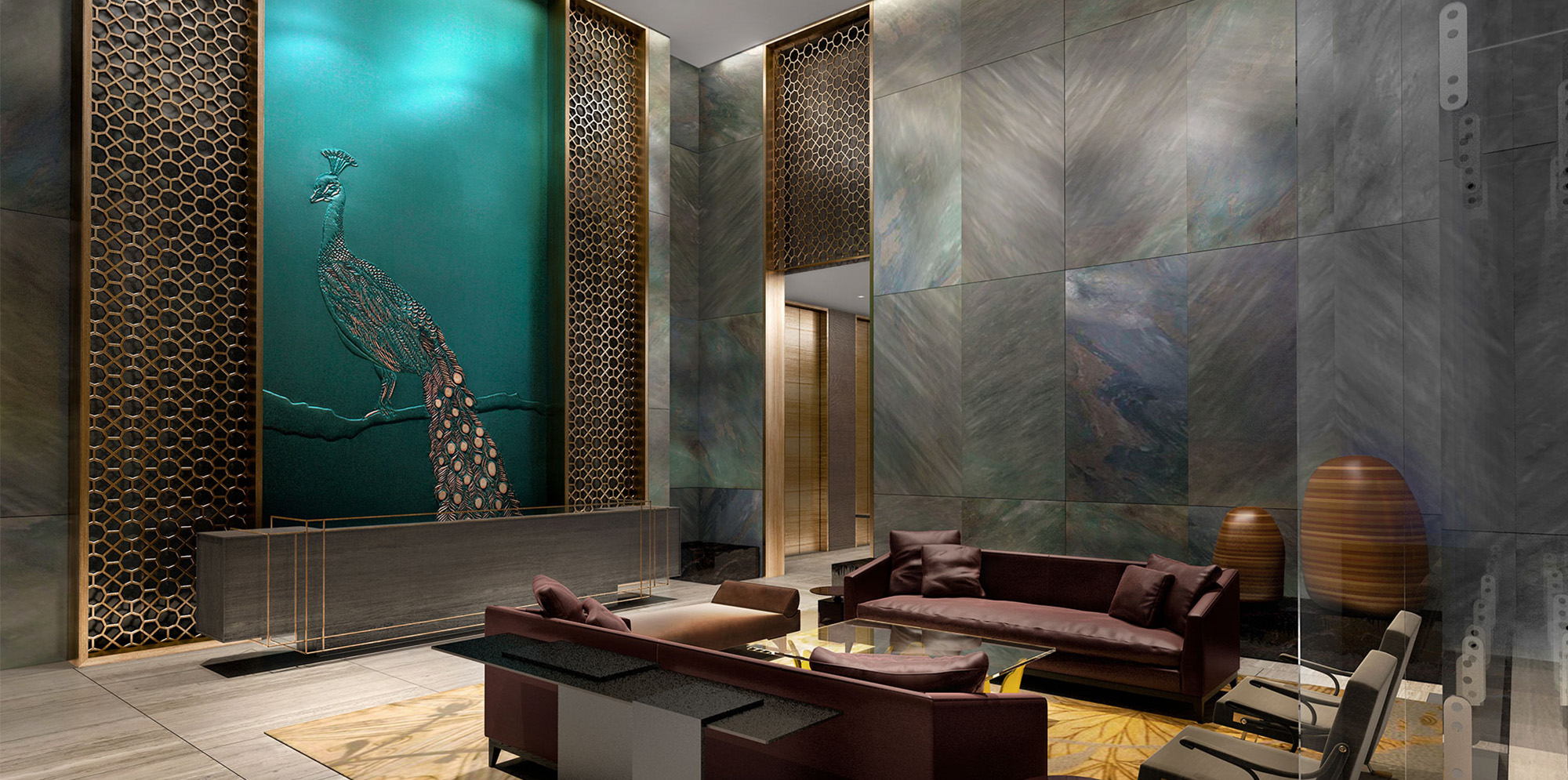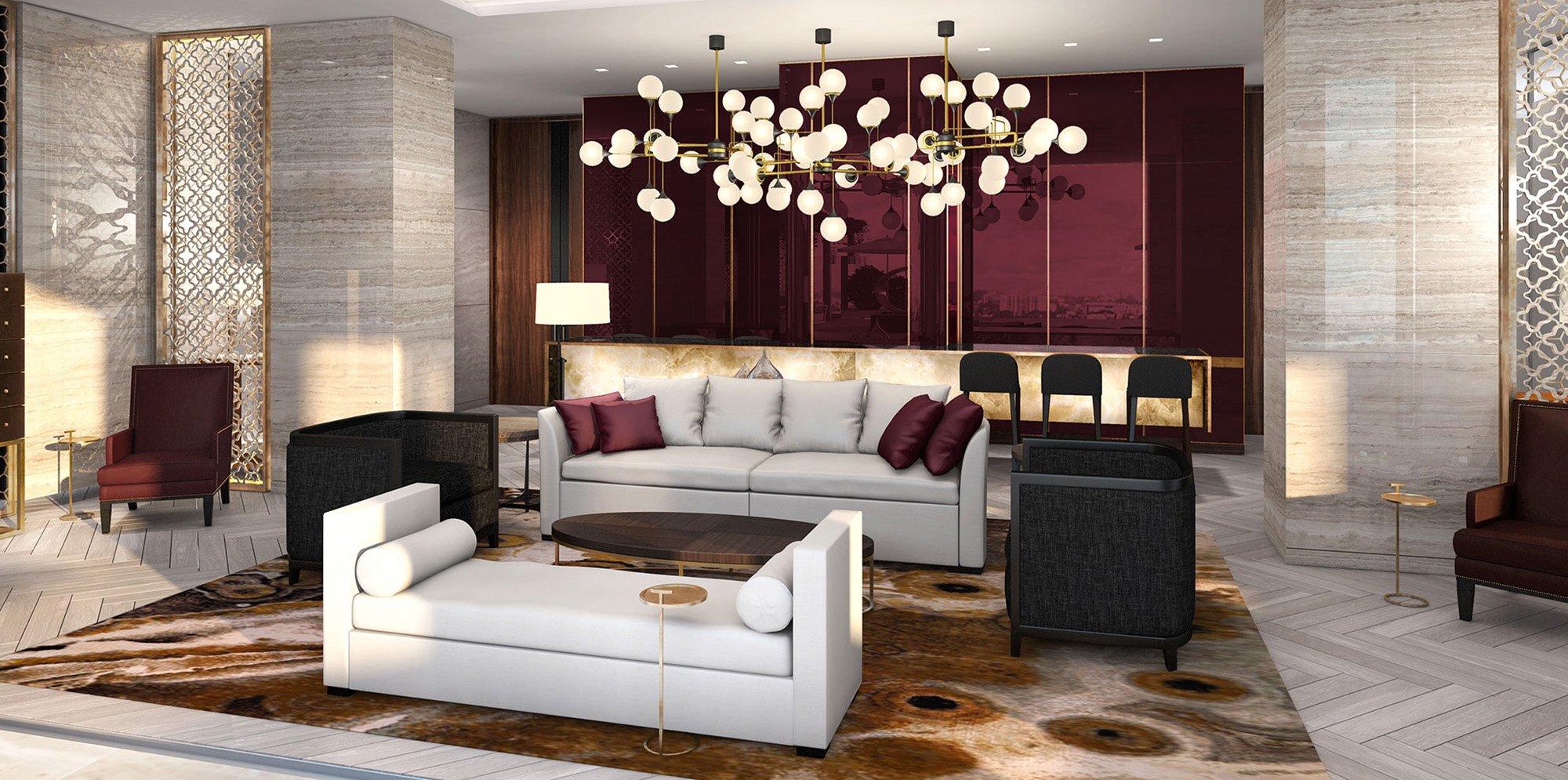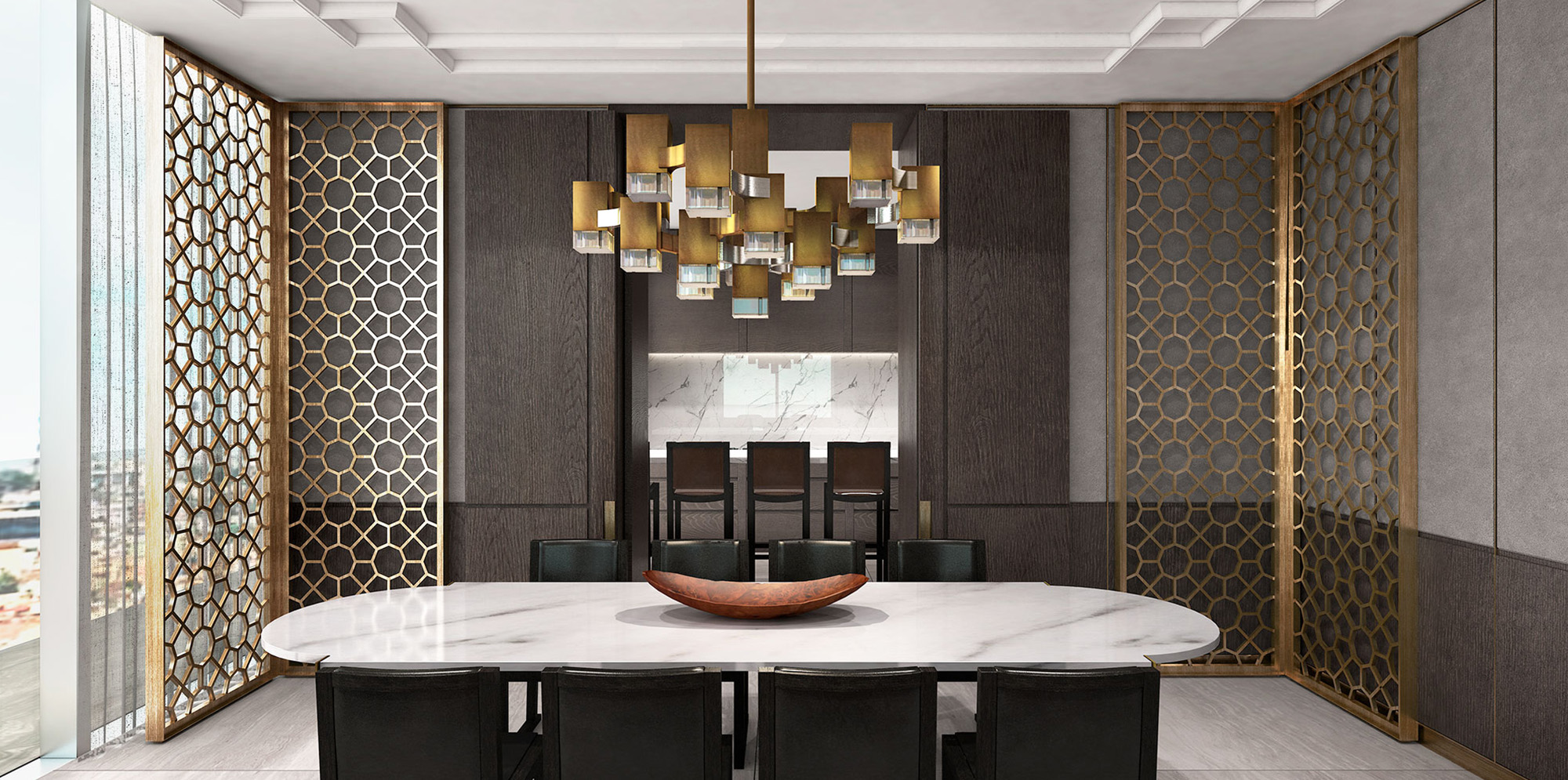Nitesh Plaza
Established on a prominent 2.3-acre site along the prestigious Ali Askar Road, this 380,000 square foot mixed-use site seamlessly blends office and residential spaces in an executive setting. IBI Group provided architectural and interior design direction for the project, as well as landscape architecture including hardscape, softscape and water bodies.
Client
Nitesh Estates LimitedLocation
Bengaluru, India


Elevated sophistication in the Garden City
Nicknamed the “Silicon Valley of India”, Bengaluru is home to a highly dynamic and affluent population of residents and multi-national companies. The Nitesh Plaza accurately reflects the city’s ambitious nature, comprising 300,000 square feet of office space and 80,000 square feet of residential living in a 27-storey tower with three levels of below-grade parking accommodating 600 cars. A chain of stepped glass boxes fluidly transition the scale of the office floor plate to the smaller residential floor plan. At each step, south-facing terraces offer long-ranging views of Cubbon Park and the Bangalore Golf Club. Offices were designed with complete flexibility allowing them to be leased as single or multi-tenant floors fit for blue-chip brands.
The residential and commercial office lobbies carefully consider the mood of the project, incorporating jewel tone accent colours to highlight the cultural flavour of India. Looking upwards, the 22nd floor upper terrace cradles a beautiful outdoor pool and amenity areas connected to residential space. Above it, twenty luxury condominium units ranging from 3,000-4,500 square feet offer prestigious executive living conditions with unmatched views of the city.
Living+
By blending data and design, we're fostering smarter, more connected residential environments.



