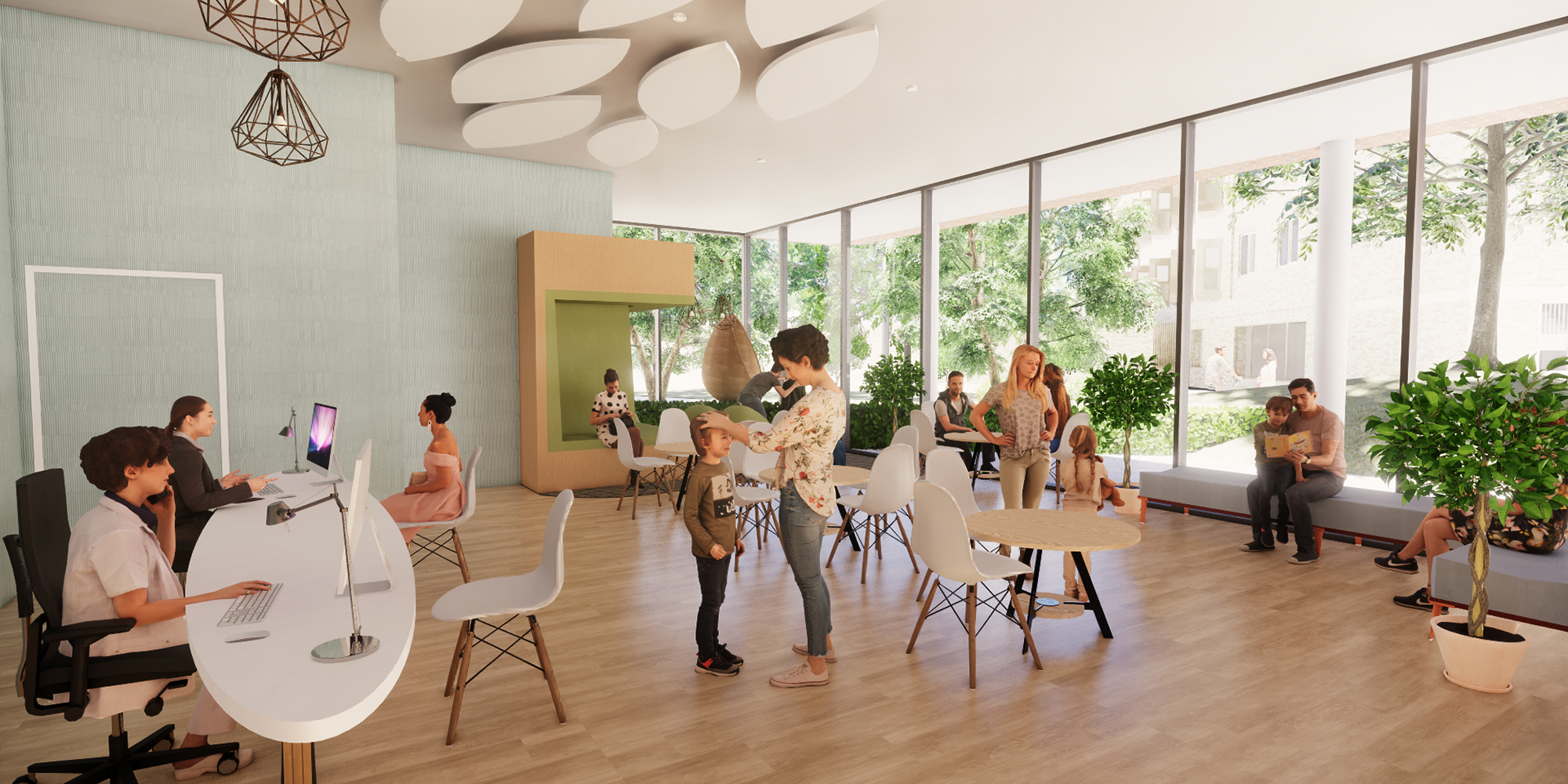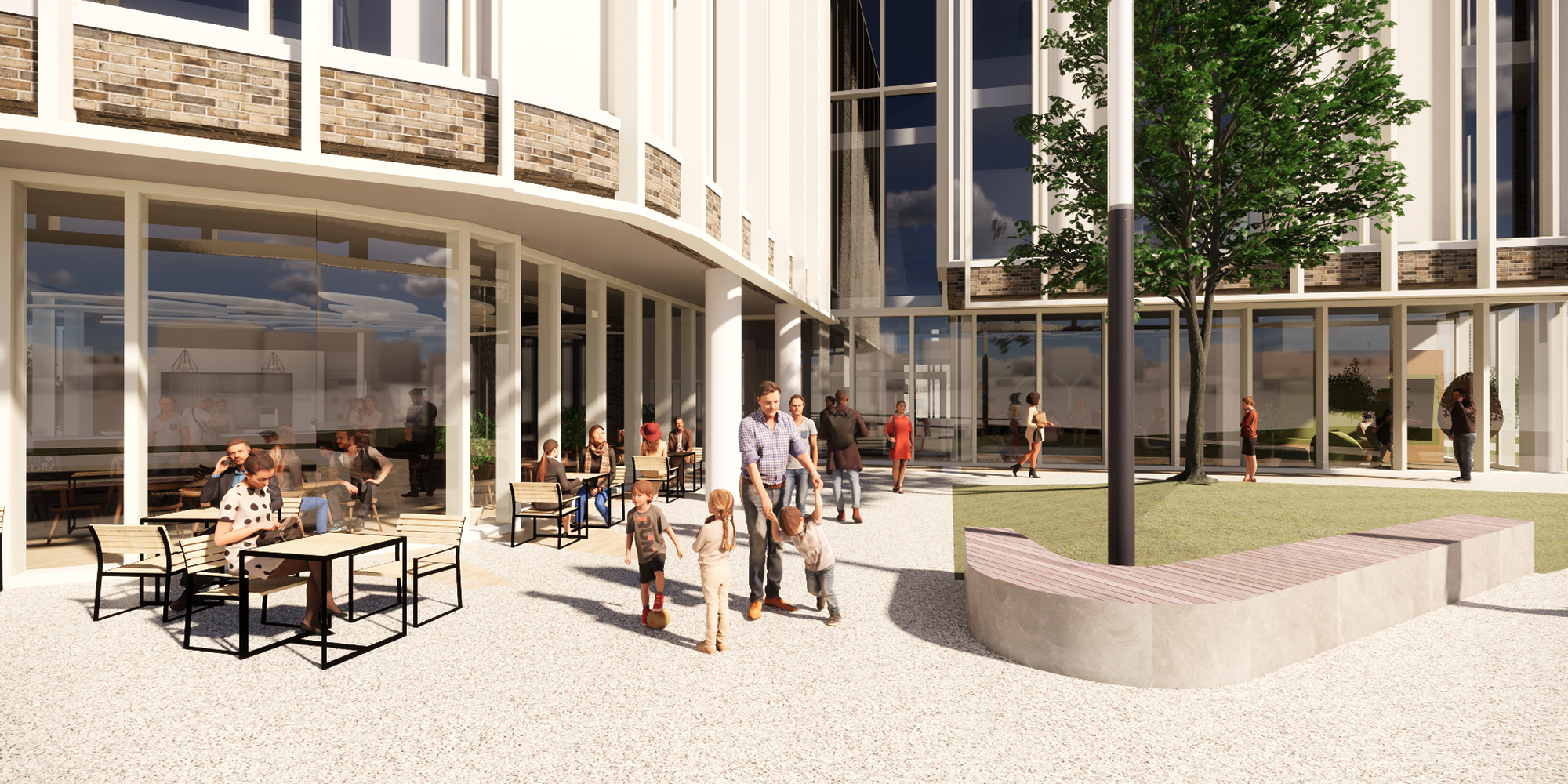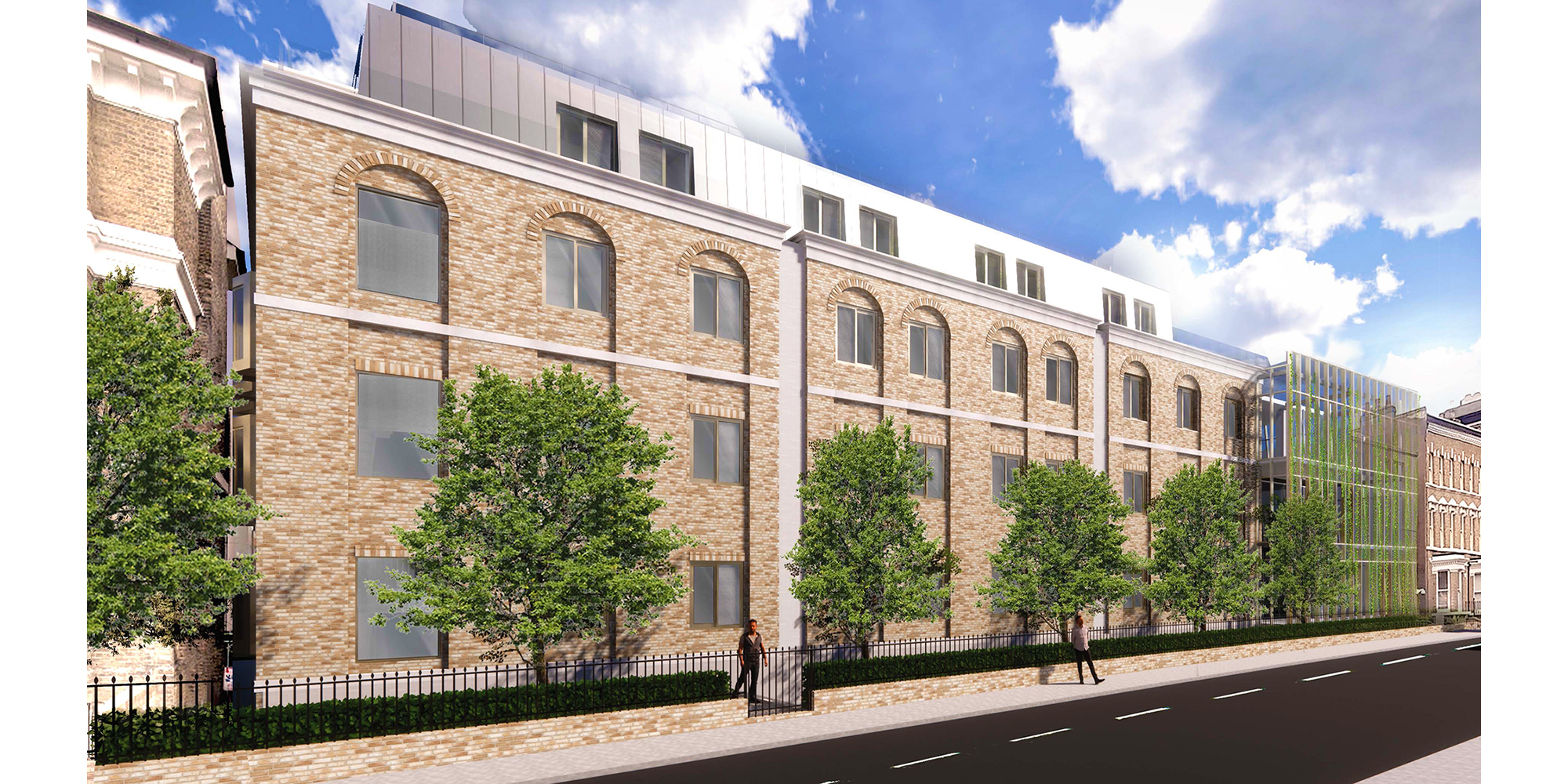South London and Maudsley Development Projects
Working continuously with the South London & Maudsley NHS Foundation Trust since 2015, IBI Group is providing architectural and planning services for two new significant projects set within a £120 million investment programme.
Client
Integrated Health Projects, South London & Maudsley NHS Foundation TrustLocation
London, UK


Modernising mental health facilities
IBI Group is helping our client to improve and modernise its mental health facilities with significant benefits for service users, employees, visitors and professionals.
Located in south-east London, the South London and Maudsley NHS Foundation Trust is a world-leading mental health hospital delivering mental health and substance misuse services across three separate sites for over 1.3 million people. A team of design professionals across our London, Brighton and Manchester studios supported a highly collaborative consultation and user engagement process during the concept design phase.
Our design for the new 8-ward Douglas Bennett House includes a 143-bed adult inpatient unit and a psychiatric Intensive Care Unit with a total floor space of 10,000 sq. m. over five floors. Located in the Camberwell Grove Conservation Area, our design is sensitive to adjacent Victorian and Georgian housing and the nearby Grade II-listed Denmark Hill Thameslink rail station.
The Pears Centre for Children and Young People, with a total floor space of 9,100 sq. m. over eight floors, brings together ground-breaking clinical services and translational research in a joint venture between the Trust, Kings College London, and the Maudsley Charity, aiming to provide early effective intervention for the one in eight children suffering with mental health issues.
Building on IBI’s expertise in biophilic design, a key design feature for the Pears Centre employs multiple external roof terraces. The tiered design enhances movement of natural daylight into all areas, as well as lessening the impact of the scheme on the site it occupies. These features play a central role in inclusively accommodating a wide range of different users from patients and vulnerable people, to clinical service professionals, to mental health research specialists.
Douglas Bennett House is planned for completion by mid-2022 whilst the Pears Centre is due for completion in 2023.
Awards

Highly Commended
2021
Future Healthcare Design,
By European Healthcare Design Awards

Highly Commended
2022
Outdoor Space of the Year,
By Design in Mental Health Awards
Healthcare+
We’re finding new ways to put patients first, and transforming the way we think about aging in place.



