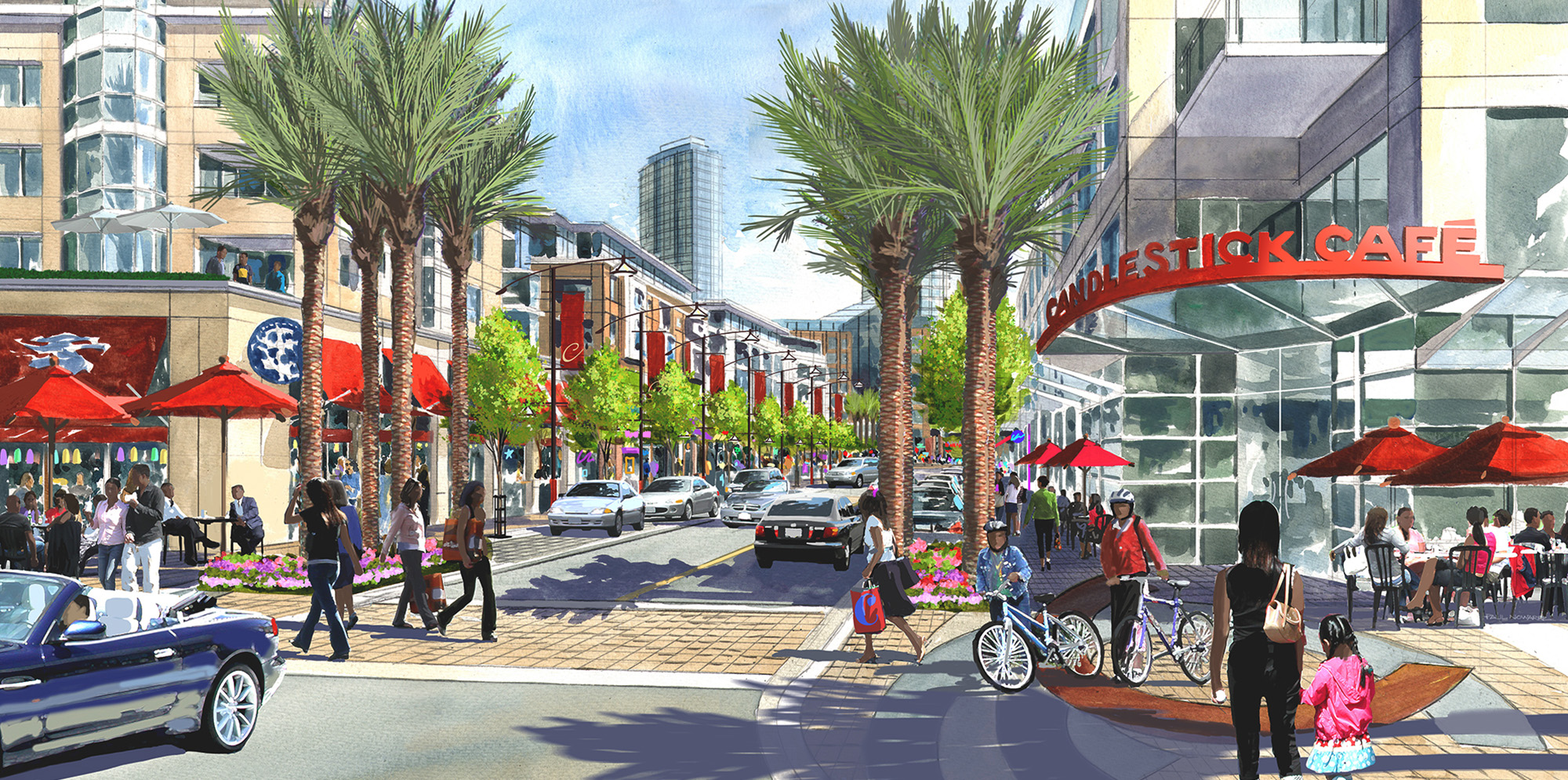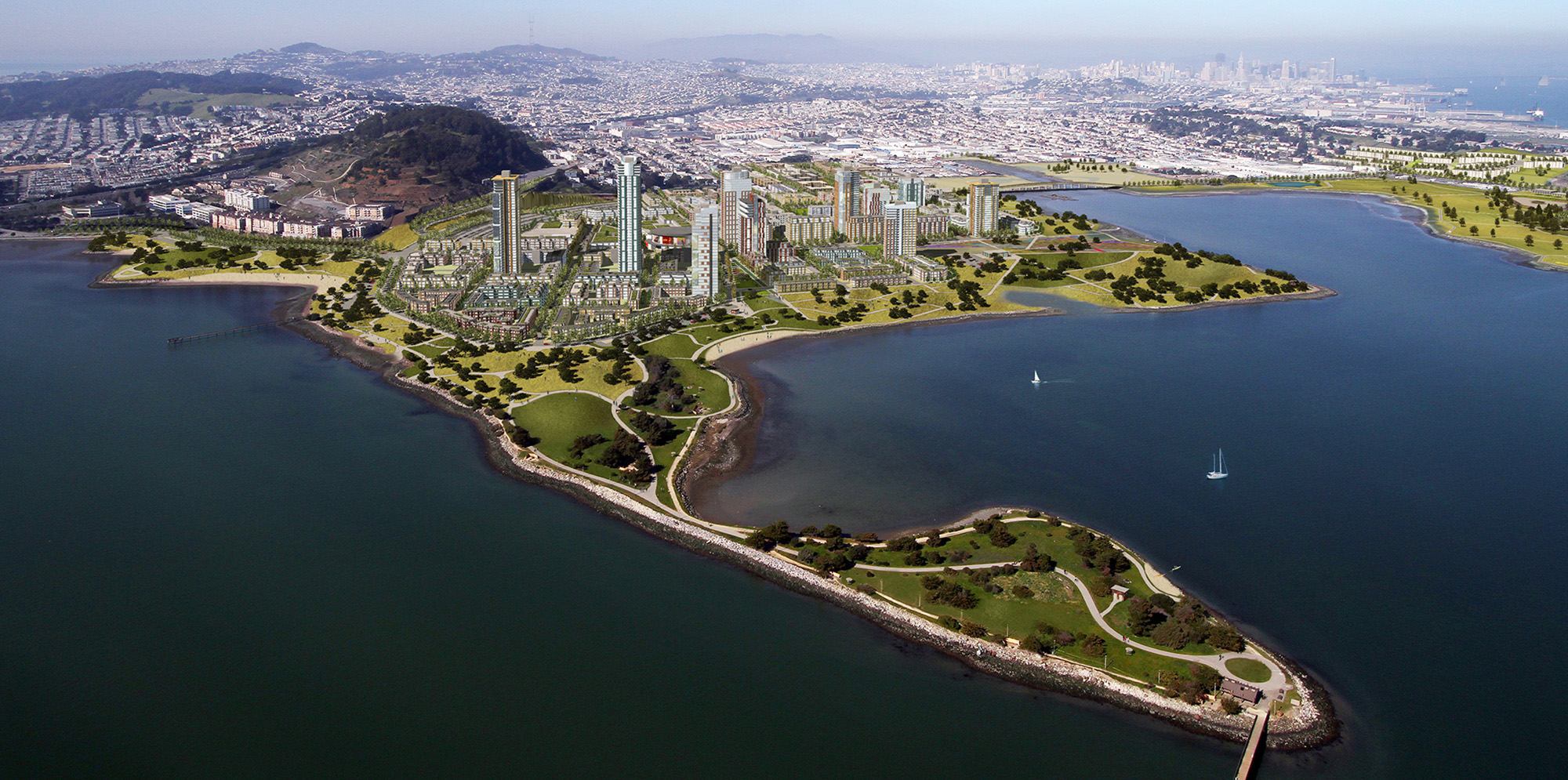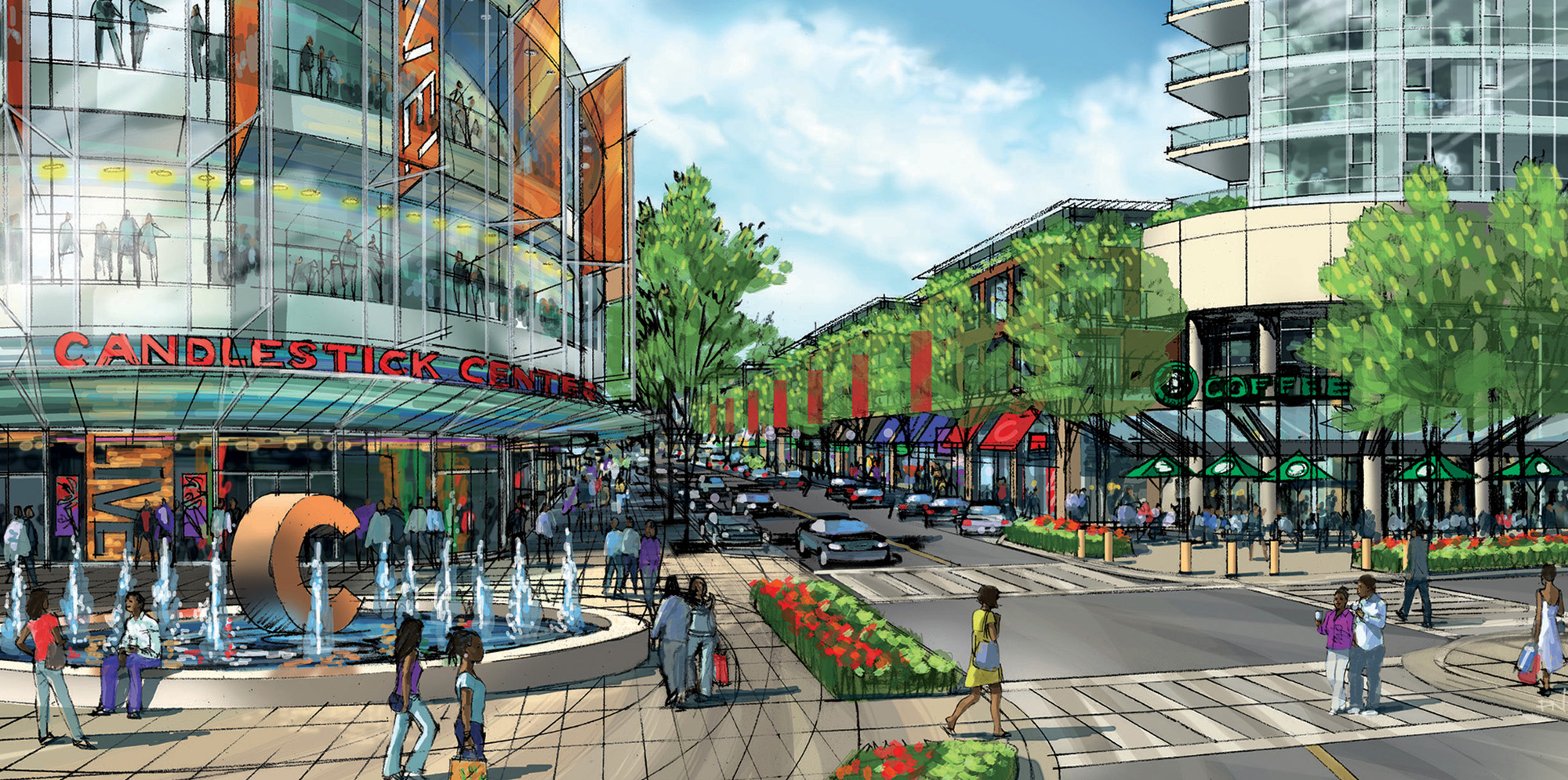The San Francisco Shipyard/Candlestick Park
This thriving masterplan provided 750 acres of prime San Francisco, mixed-used development, creating a series of interconnected, open-space neighbourhoods, and the architectural design of a collaborative studio space for North America’s largest artist community.
Client
FivepointLocation
San Francisco, CA


Growing alongside the booming Bay
A project reflective of San Francisco’s greatest period of creative and economic prosperity, IBI Group successfully led the master planning for the San Francisco Shipyard/Candlestick Park on the city’s waterfronts, defining a new community that provides:
- 12,000 new housing units
- 4.3 million square feet of R&D, office and maker space
- Nearly 1 million square feet of retail and entertainment space
- A 10,000 seat performance arena
- 255,000 sq. ft. of artist studios and gallery space
- 100,000 sq. ft. of community facilities
The site is defined by its open-space design; nearly half the area is comprised of interconnected park systems, waterfront promenades along historic dry-docks, sports fields, grasslands, and protected wildlife habitats. Our master plan also included design standards and mobility strategies for all modes of transportation, including a BRT route connecting both sites to San Francisco’s surrounding rail network.
Following the successful completion of the area’s master plan, IBI Group was retained to design the Shipyard Artists’ Studio. This new home for creativity offers a collaborative share-space for hundreds of artists previously occupying decommissioned Naval facilities. The new space includes a five-story, 89,000 square foot building with over 57,000 square feet of studio space, providing the right conditions for a diverse group of fine arts inhabitants including metal and material artists, writers, musicians and woodworkers.
The ground-oriented studios sit at street-level anchored by a plaza with large overhead sliding doors, inviting the artists to spill out into the front-facing areas so the public can easily engage with their work. A dedicated gallery space, kiln and spray booths accompany other amenities that unite these creative minds in a manner that holds true to San Francisco’s rich artistic roots.
Living+
By blending data and design, we're fostering smarter, more connected residential environments.



