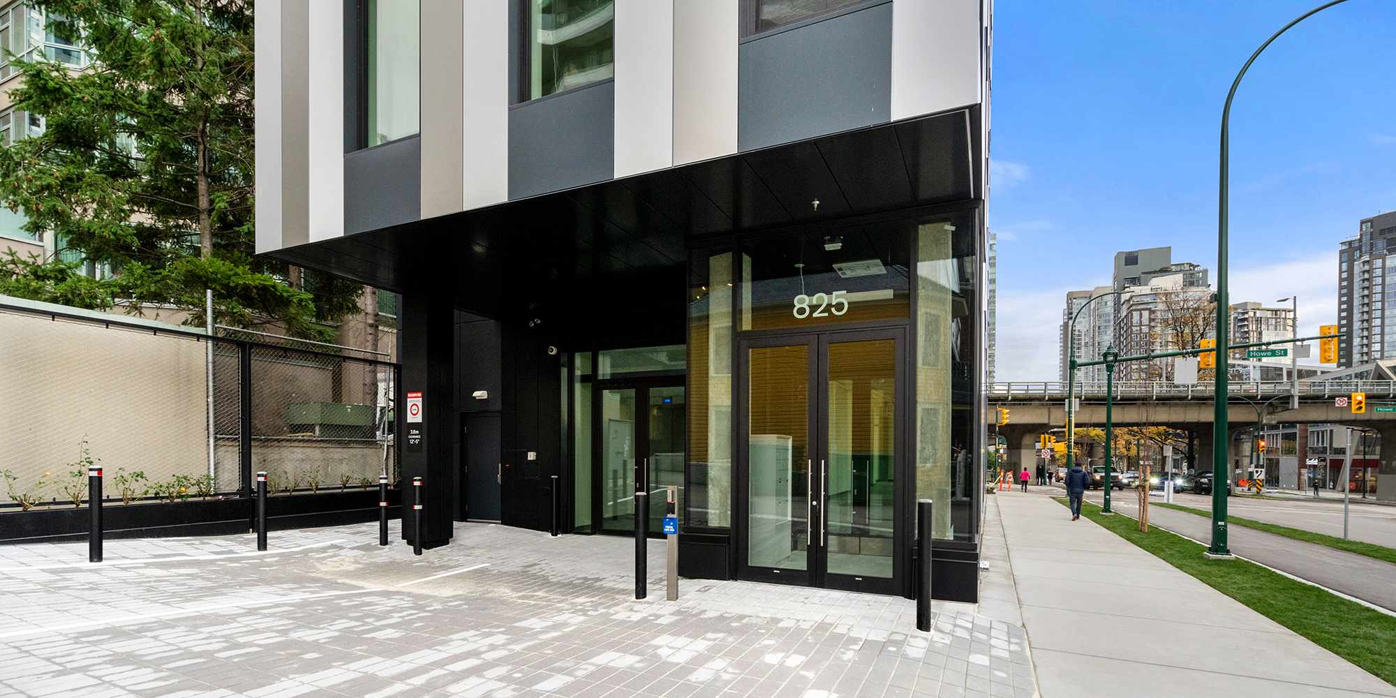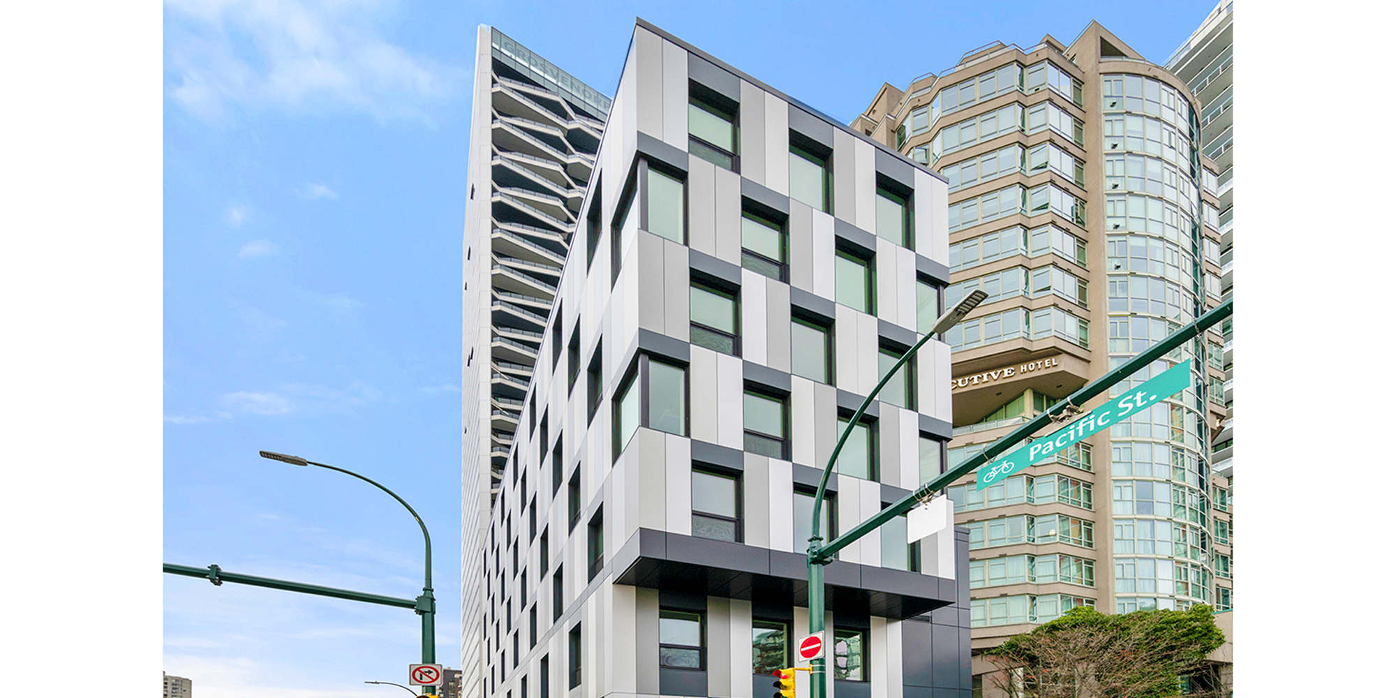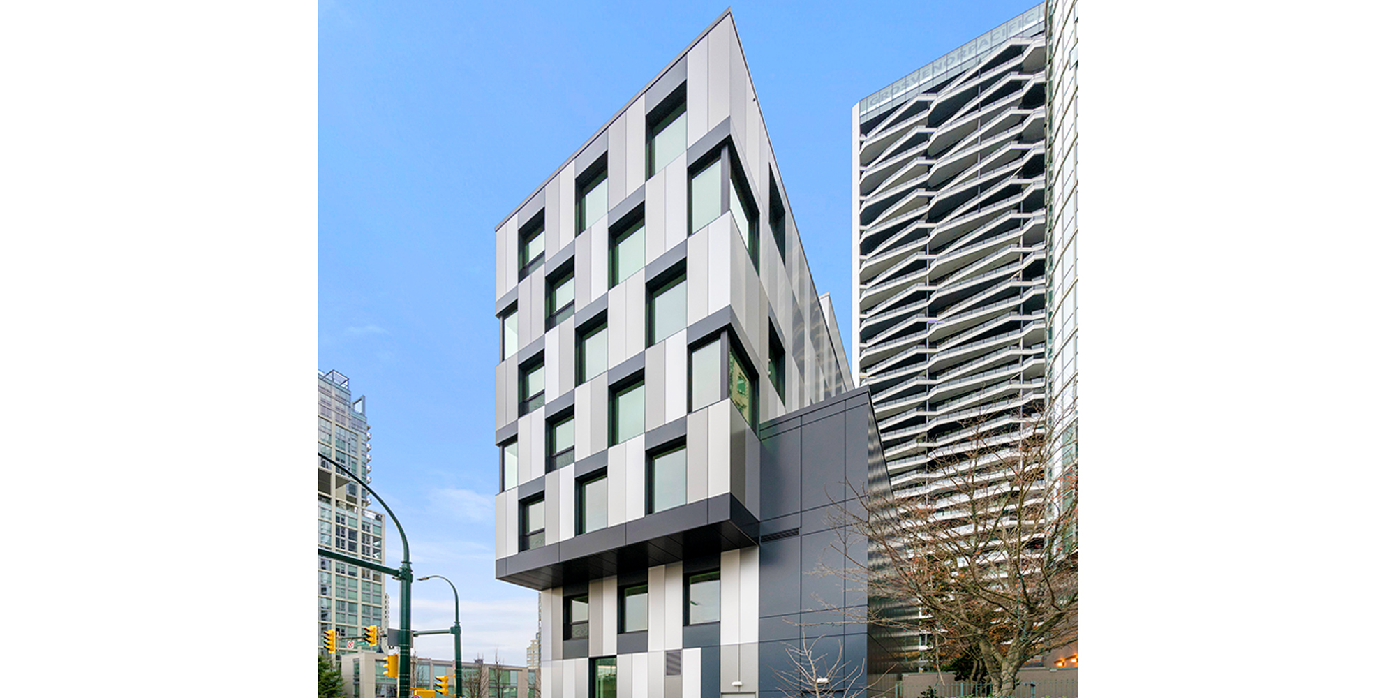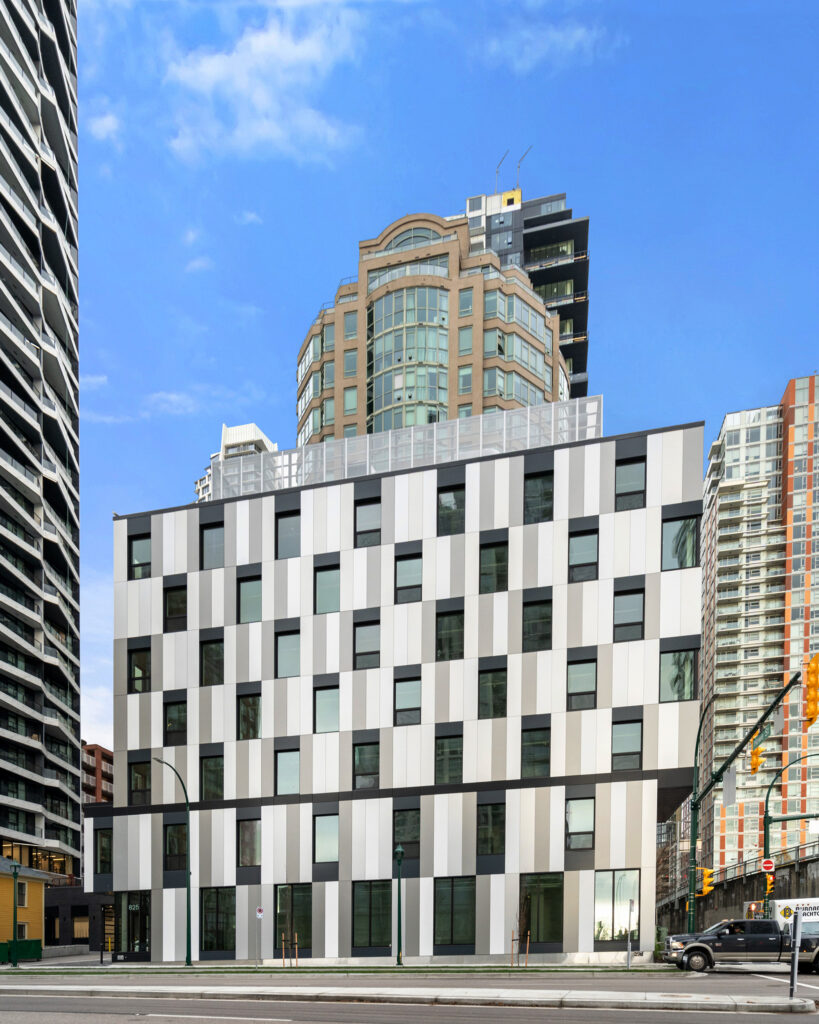As the Architect of Record, IBI Group worked with Passive House consultant, Morrison Hershfield, and design architect, ACDF Architecture, to deliver the tallest Passive House building in Vancouver, BC for Grosvenor Americas. In addition to our architecture and interior design services, we acted in a Passive House advisory role on the project, ensuring the seven-storey building received the official Passive House certification in October 2021.
Located just outside of Vancouver’s Yaletown district, the 21,000 sq ft building is an all-electric, near-zero-emissions facility that will offer gallery space, affordable production studios, and office space for non-profit organizations in the city. The building uses an electric air source heat pump to efficiently deliver domestic hot water heating, along with space heating in the winter and cooling in the summer. A heat recovery ventilator filters indoor air, ensuring optimal air quality.
We created a dynamic pattern on the exterior of the building by applying three shades of metal panels. The large windows are staggered from one floor to another and contribute to the rhythm of the facade. Combined, the exterior design gives the effect of a pixelated beacon to attract the public.
The interior design focused on functionality, durability and sustainability. As such, the building has polished concrete flooring throughout and accessible millwork. The minimalist and flexible open design accommodates all ages, cultures, and art forms.
The ground floor will serve as an art gallery and event space studio, and the natural and simplified colour scheme creates a “blank canvas” backdrop to highlight art displays. The remaining floors will be rented out and fitted as art studios.
The implementation of Passive House design principles and the selection of materials based on LEED GOLD requirements realized the building’s sustainability goals. As a result, the building won the Better Buildings BC award and will provide real-time energy use data to inform the creation of future sustainable urban buildings.







