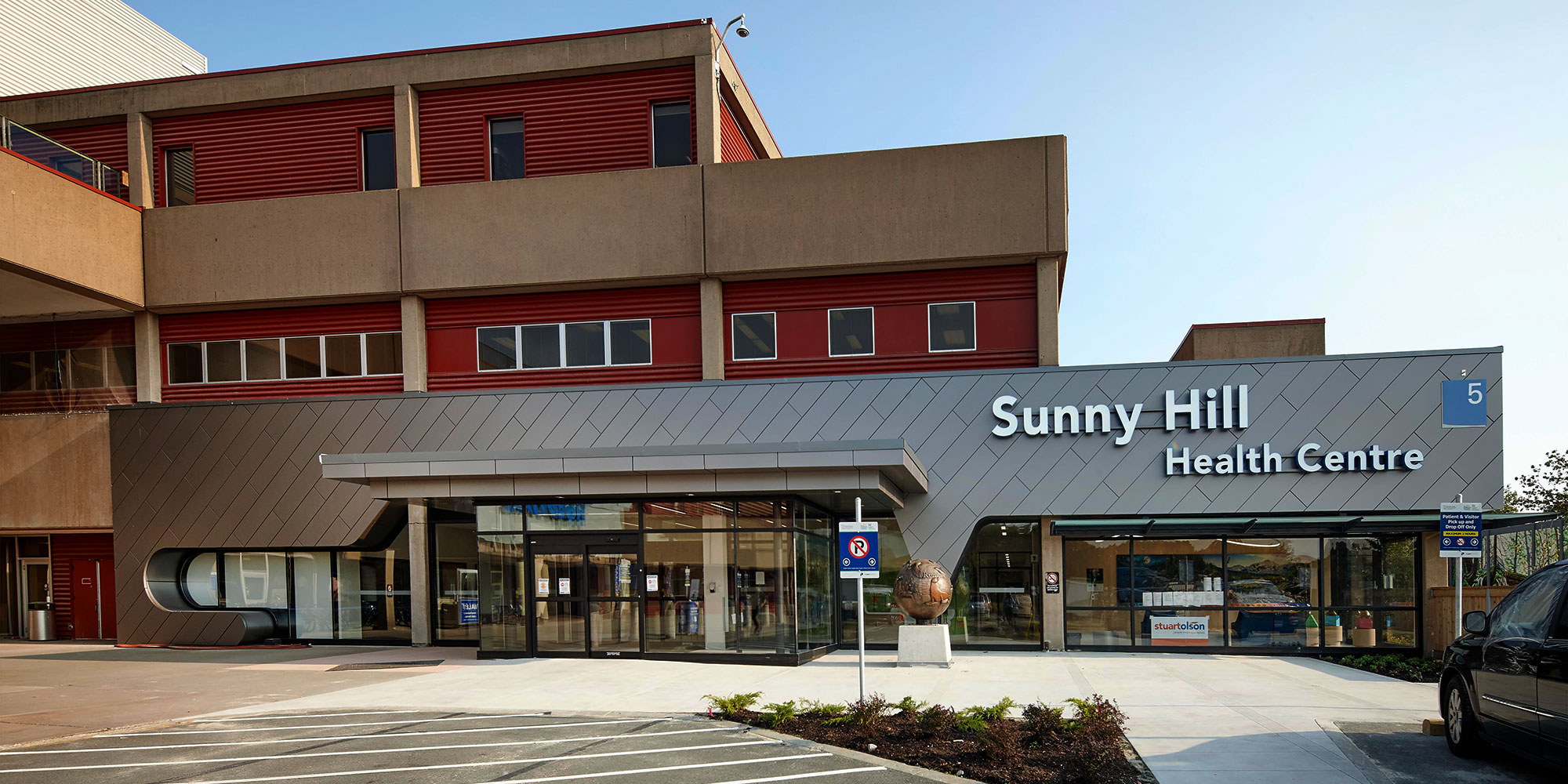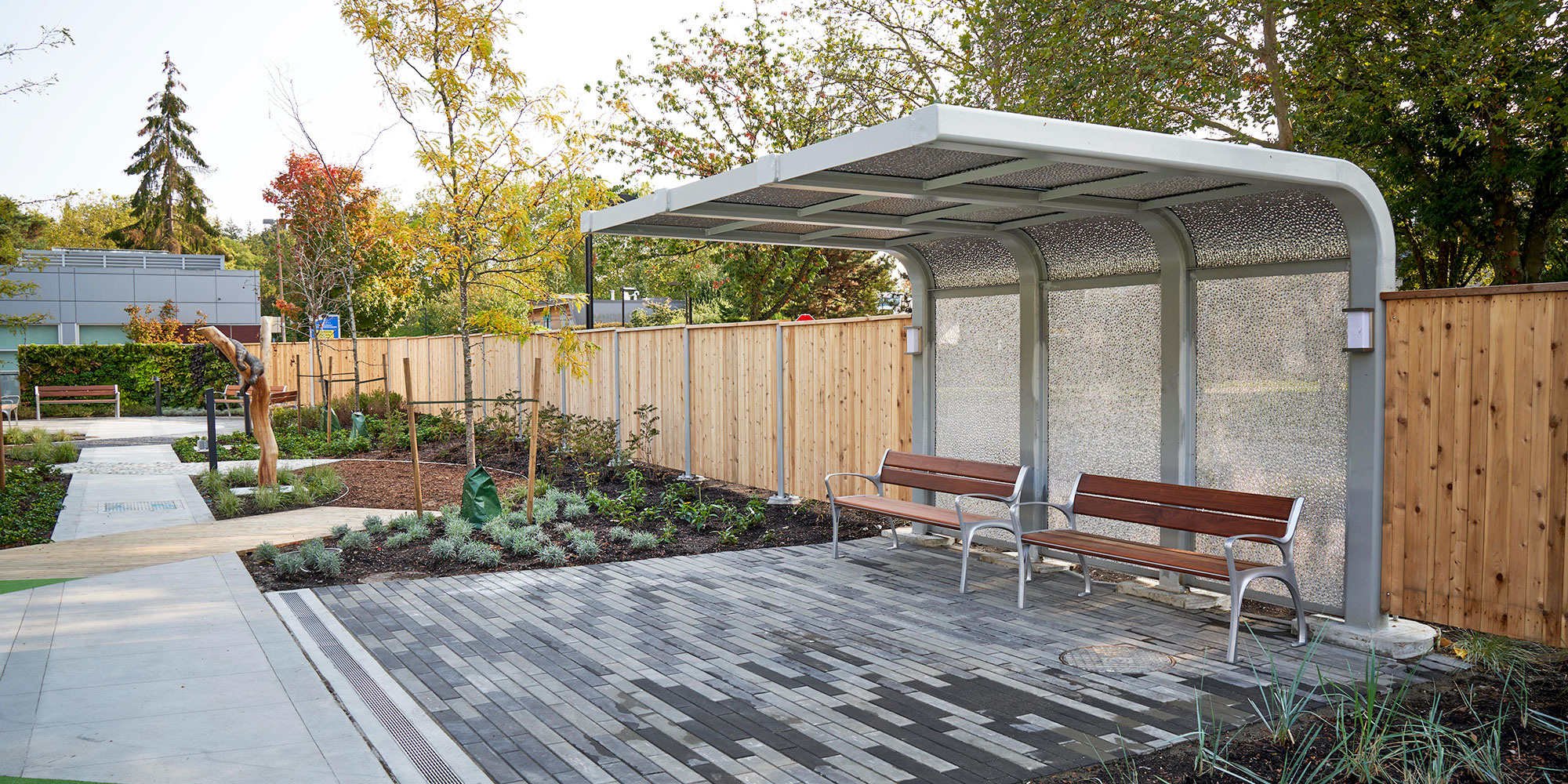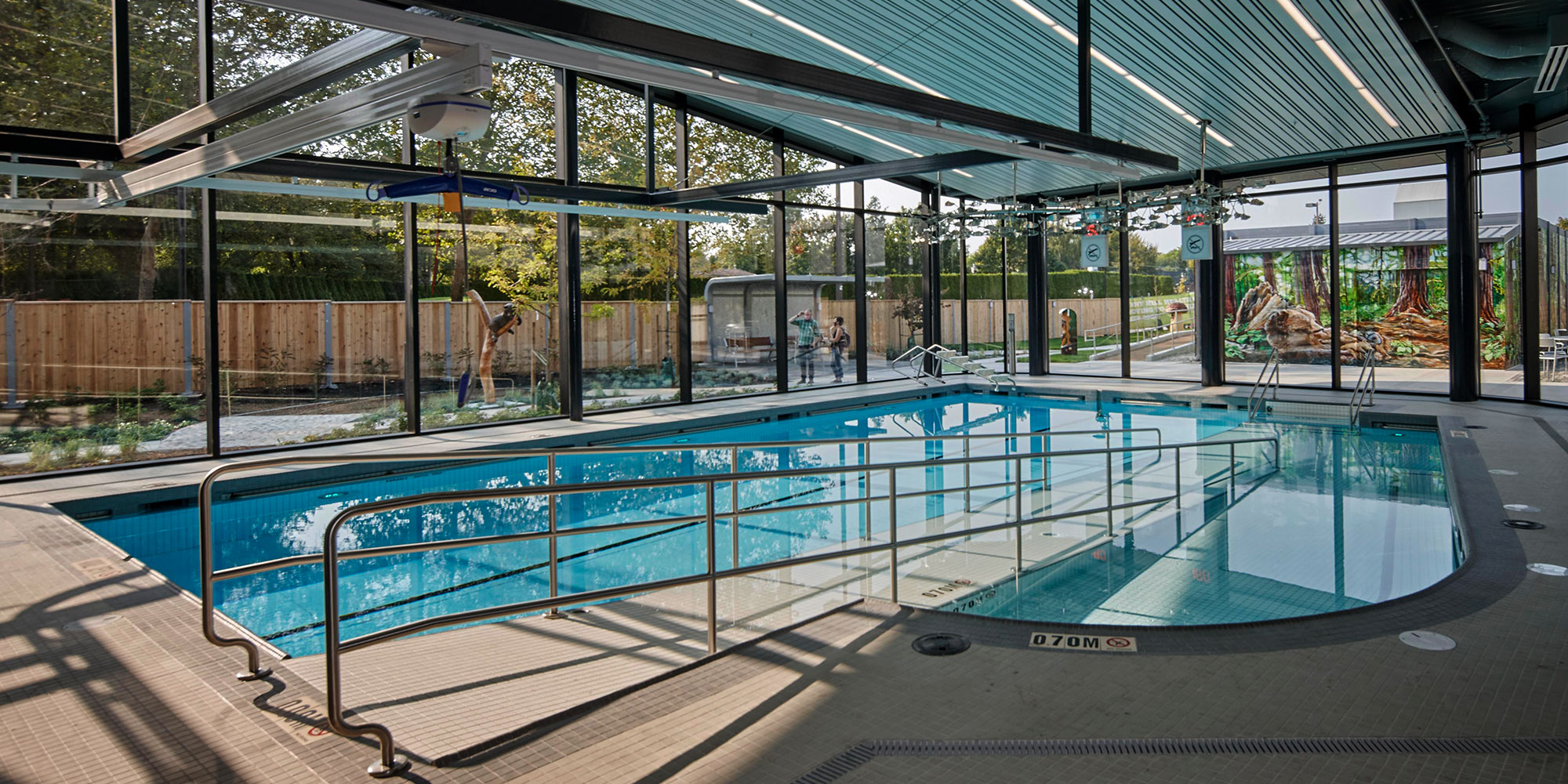BC Children’s and BC Women’s Hospital Phase 3
Families throughout British Columbia have long relied on Sunny Hill Health Centre for specialized rehabilitation care, but its services had outgrown its aging facility. IBI Group created a state-of-the-art, family-oriented, purpose-built home for Sunny Hill, located on the campus of BC Children’s Hospital and BC Women’s Hospital + Health Centre.
Client
Provincial Health Services AuthorityLocation
Vancouver, BC


Enabling the next generation of specialty care for children and families in British Columbia
The relocation of Sunny Hill Health Centre represents Phase 3 of a long-term redevelopment program for BC Children’s Hospital and BC Women’s Hospital + Health Centre. For over 20 years, IBI Group has worked with the Provincial Health Services Authority to build a patient-centered campus focused on quality, excellence and innovation.
By relocating Sunny Hill Health Centre, it brought all BC Children’s and Women’s operations to one centralized location, allowing parents and children easier access to all resources and treatment at the Oak Street campus. As Prime Consultant, IBI carefully planned all renovation work to ensure the hospital could remain fully functional. Our team consulted closely with the client and facility users and staff to develop effective strategies for phasing and infection control. The COVID-19 pandemic presented an unexpected challenge, yet our staff overcame obstacles with creativity, resilience and dedication.
Sunny Hill patients now benefit from a new multi-level therapy pool, equipped with ceiling lifts, a long gradual ramp for wheelchair entry, water jets, and a movable floor. The movable floor is the first of its kind in British Columbia and only the second in Canada.
The new facility also added 10 Single Room Maternity Care birthing suites and a redesigned space for the Families in Recovery program, where women using substances and their infants are cared for together.
Playful and inspiring original artworks throughout the building create a more welcoming community environment. Larger treatment rooms reflect the importance of family involvement in care, and better accommodate multi-member interdisciplinary care teams and ever-evolving specialty equipment.
Sunny Hill’s new spacious, flexible and forward-thinking design will accommodate growing demand and advancements in care for decades to come.
Healthcare+
We’re finding new ways to put patients first, and transforming the way we think about aging in place.



