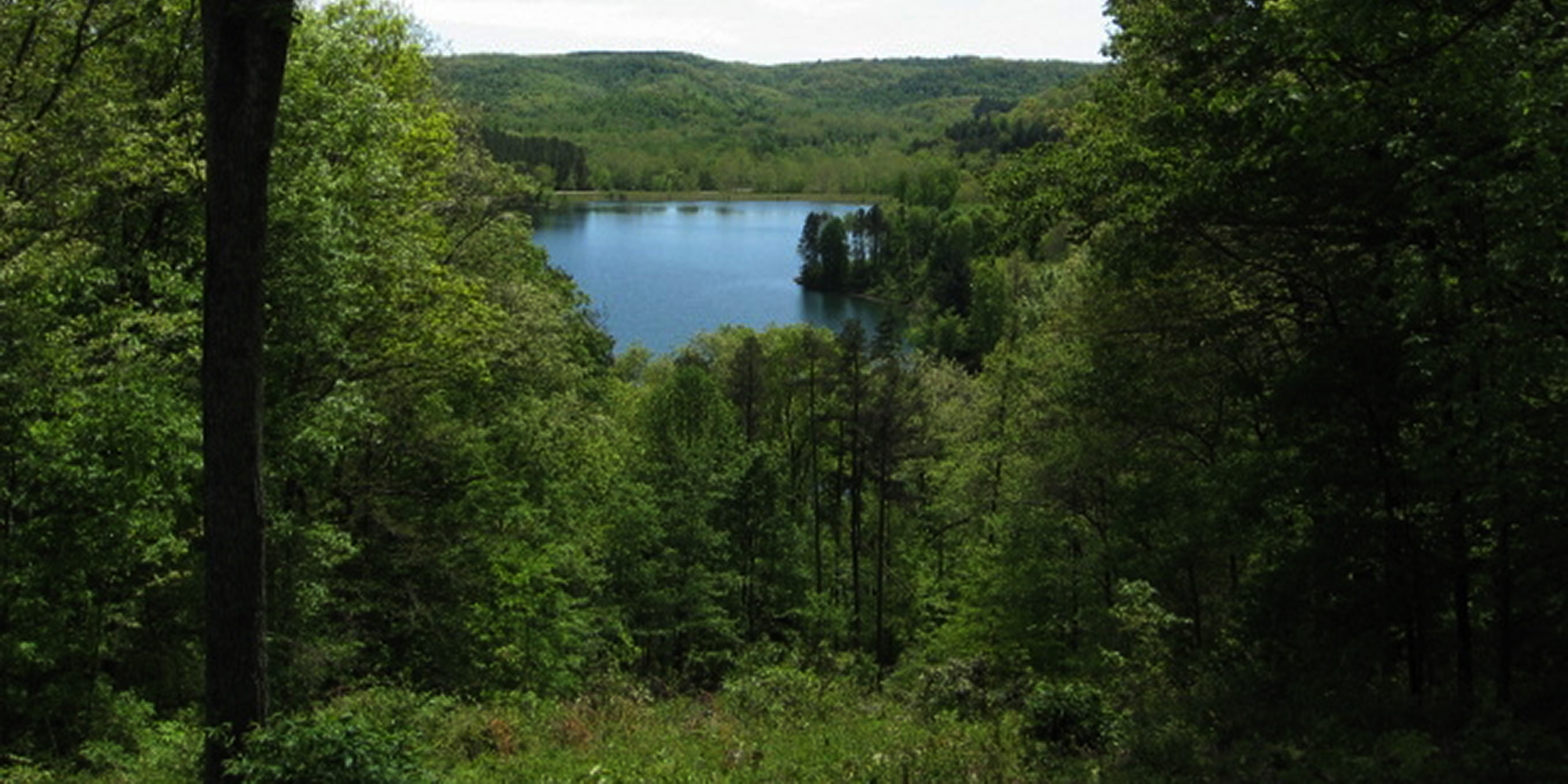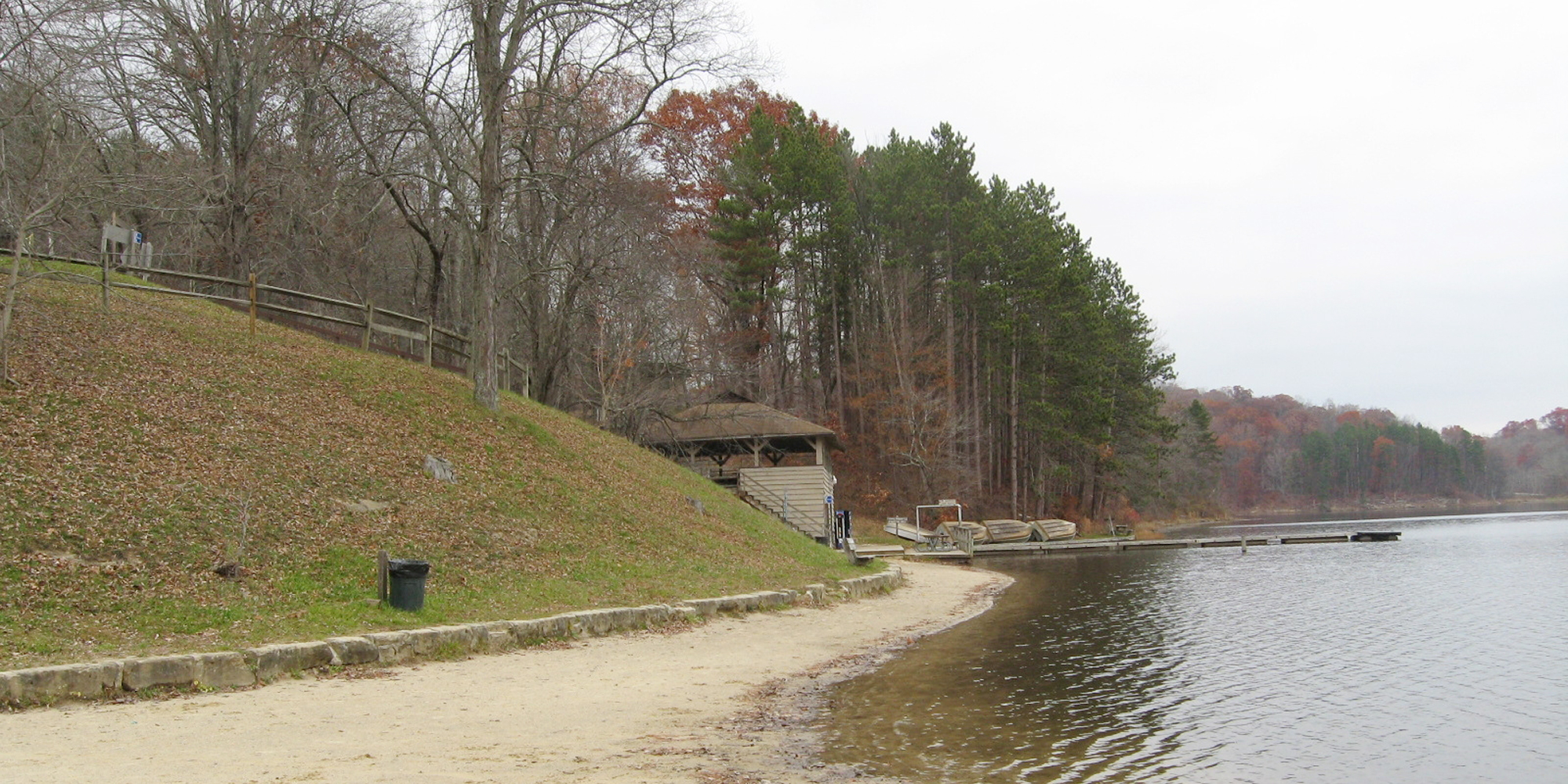Lake Hope Wastewater Treatment Plant
IBI Group worked with the Ohio Department of Natural Resources on a cost-effective solution to replace three existing wastewater treatment plants with one new facility and a sewer force main under Lake Hope.
Client
Ohio Department of Natural ResourcesLocation
McArthur, OH

Innovative solutions for a challenging location
Two cabins were perched approximately 200 vertical feet above Lake Hope, along with a lakeside concessions and restroom facility. Each of these three structures had its own collection system, multiple pumping stations, and package treatment facilities. Our client’s objective was to find a way to combine the three systems at a reasonable construction cost and minimize the operation and maintenance needed, as staffing constraints was a concern.
IBI Group was involved in all aspects of planning and design for the wastewater treatment plant, including:
- early studies;
- survey;
- estimates;
- construction management;
- construction observation;
- geotechnical;
- electrical; and
- permitting, including PTI and anti-degradation.
The IBI team completed a collection/treatment alternatives analysis and detailed design on this unique and challenging location. To minimize costs, we developed a system whereby the existing collection systems would be used as much as possible and a pump station was constructed with a sanitary force main crossing directly under the lake. One new treatment facility was constructed, thereby eliminating the three separate package plants, which were abandoned.
Other cost-conscious methods included directional drilling of gravity sewers through three separate hills, which varied 30 to 50 feet in depth. The design of steeper slopes on these drills allowed directional drilling in lieu of more costly jacking and boring. Six aging pump stations were abandoned and replaced with two new pump stations. The new treatment facility presented challenges in itself as level ground with an effluent discharge location was sparse. As a result, we designed a unique treatment facility that was tiered and secluded into a hillside.
Project Leaders
Kevin Wood
Associate Director | Principal, Water Resources Engineering
Westerville, OH
Randy Stoll
Associate Director | Practice Lead, Water Resources Engineering
Westerville, OH
Mitch Altier
Associate Director | Practice Lead, Water Resources Engineering
New Lexington, OH
Stephen Moore
Associate | Manager, Post Construction Services Lead
Edmonton, AB



