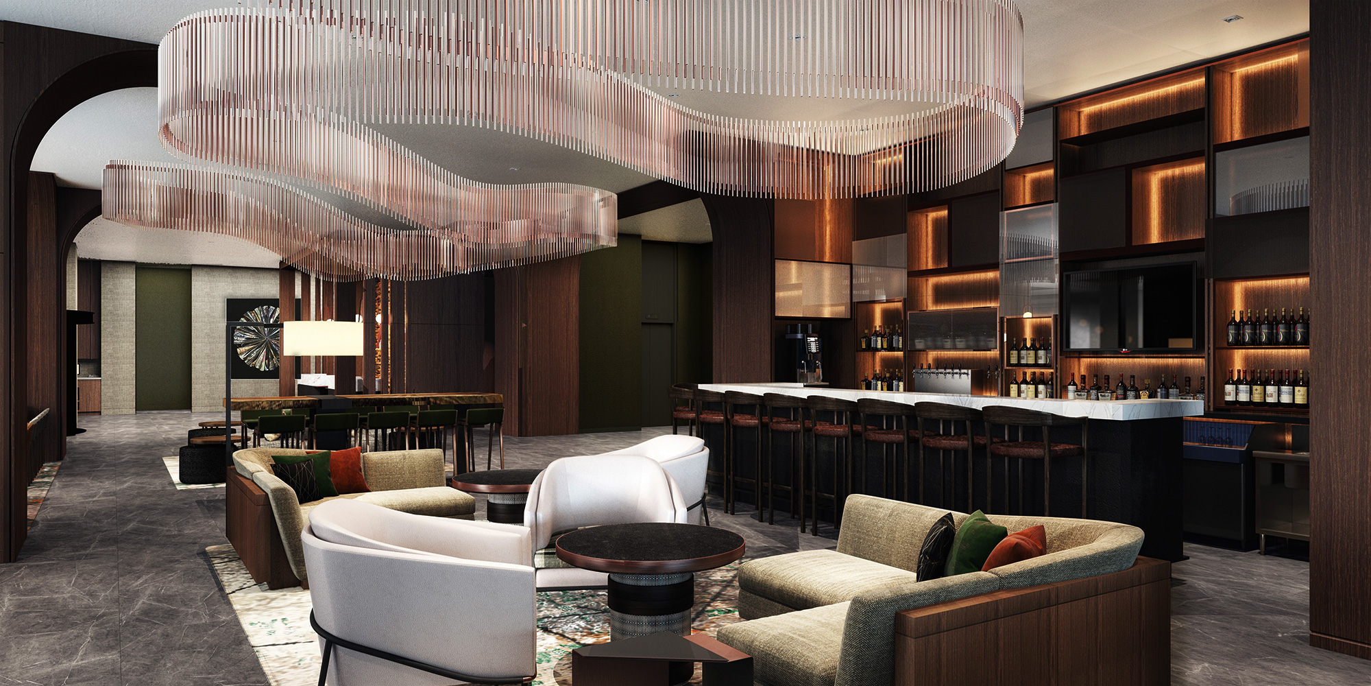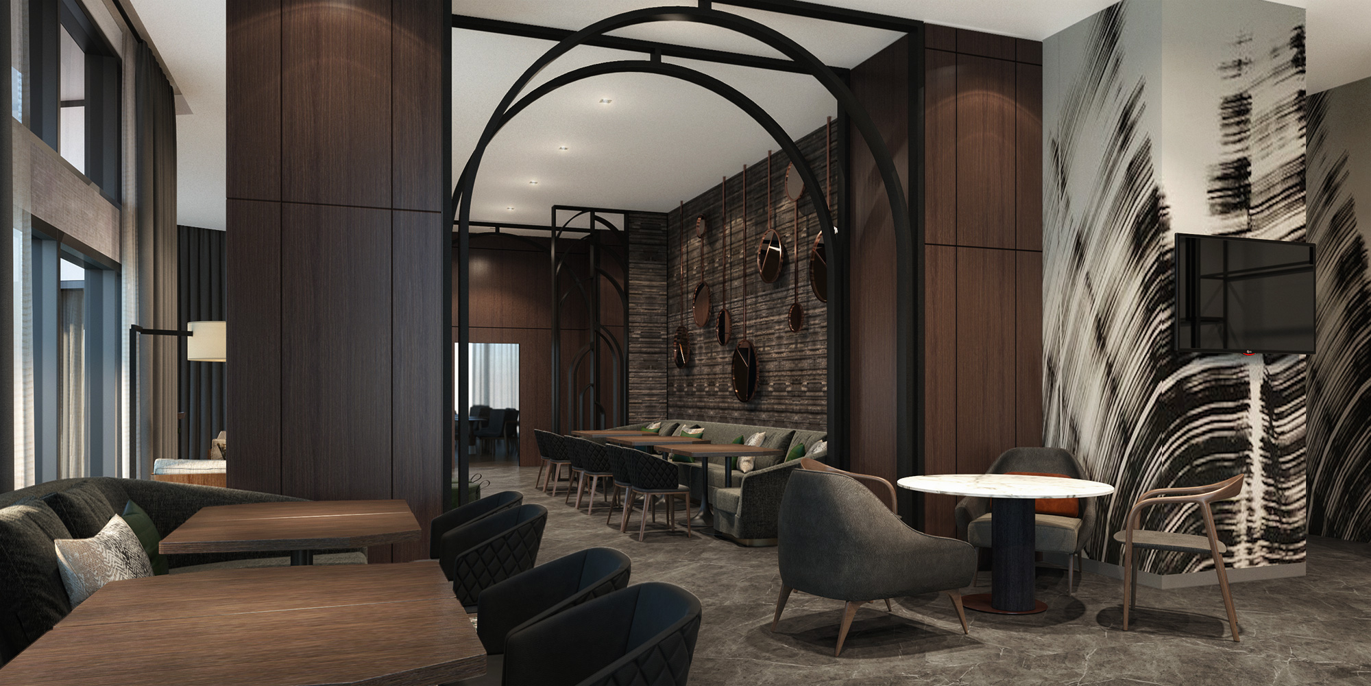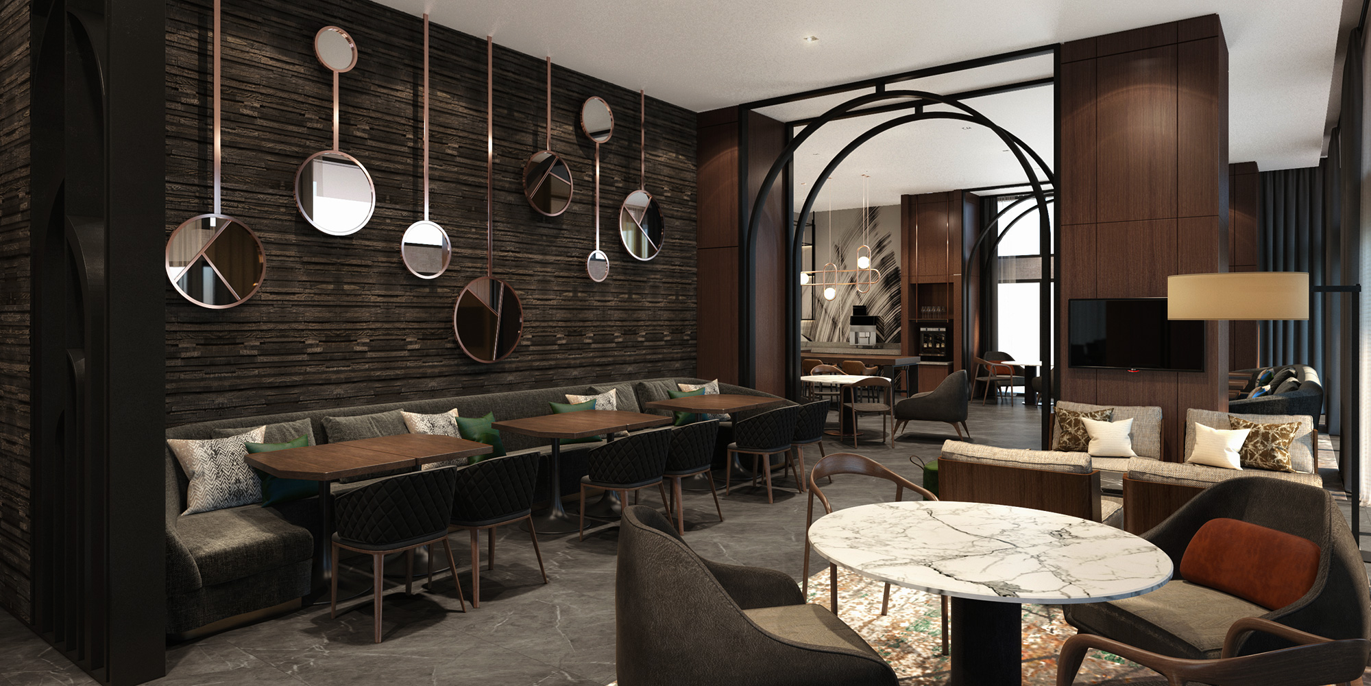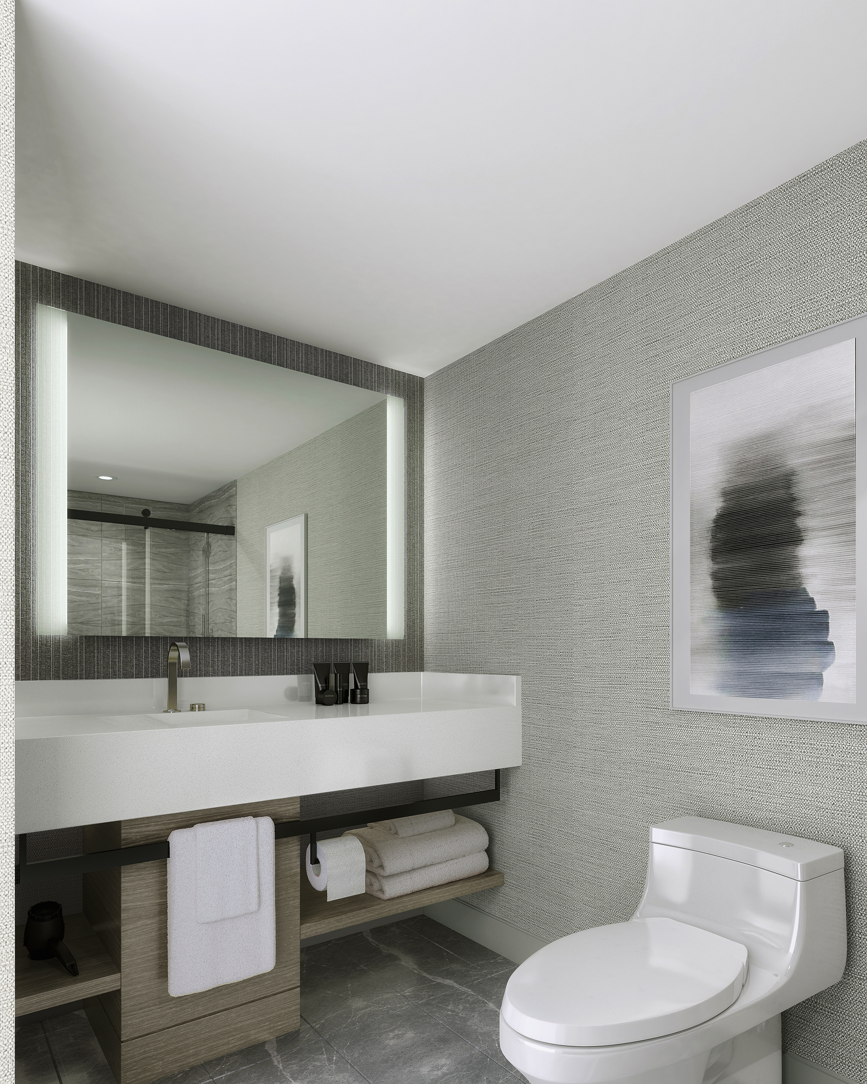Marriott Ottawa
IBI Group provided interiors and architectural services for the full renovation of the Marriott Ottawa, located in the city’s downtown hub. With spectacular views of historic monuments and the surrounding nature, it attracts the local community and business travellers alike.
Client
Innvest Hotels LPLocation
Ottawa, ON
207,000 sq ft
Size
Ongoing
Status



Living+
By blending data and design, we're fostering smarter, more connected residential environments.




