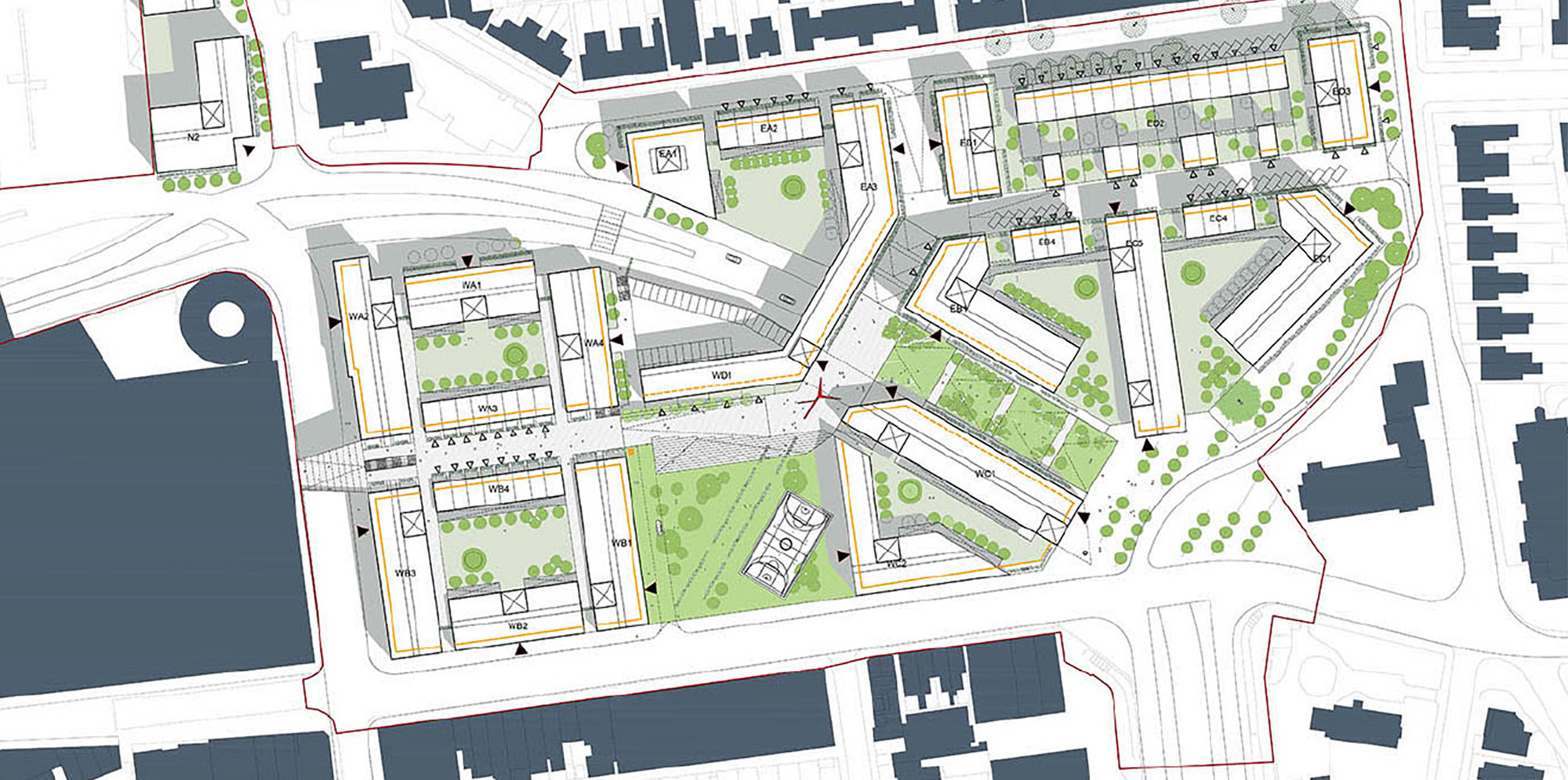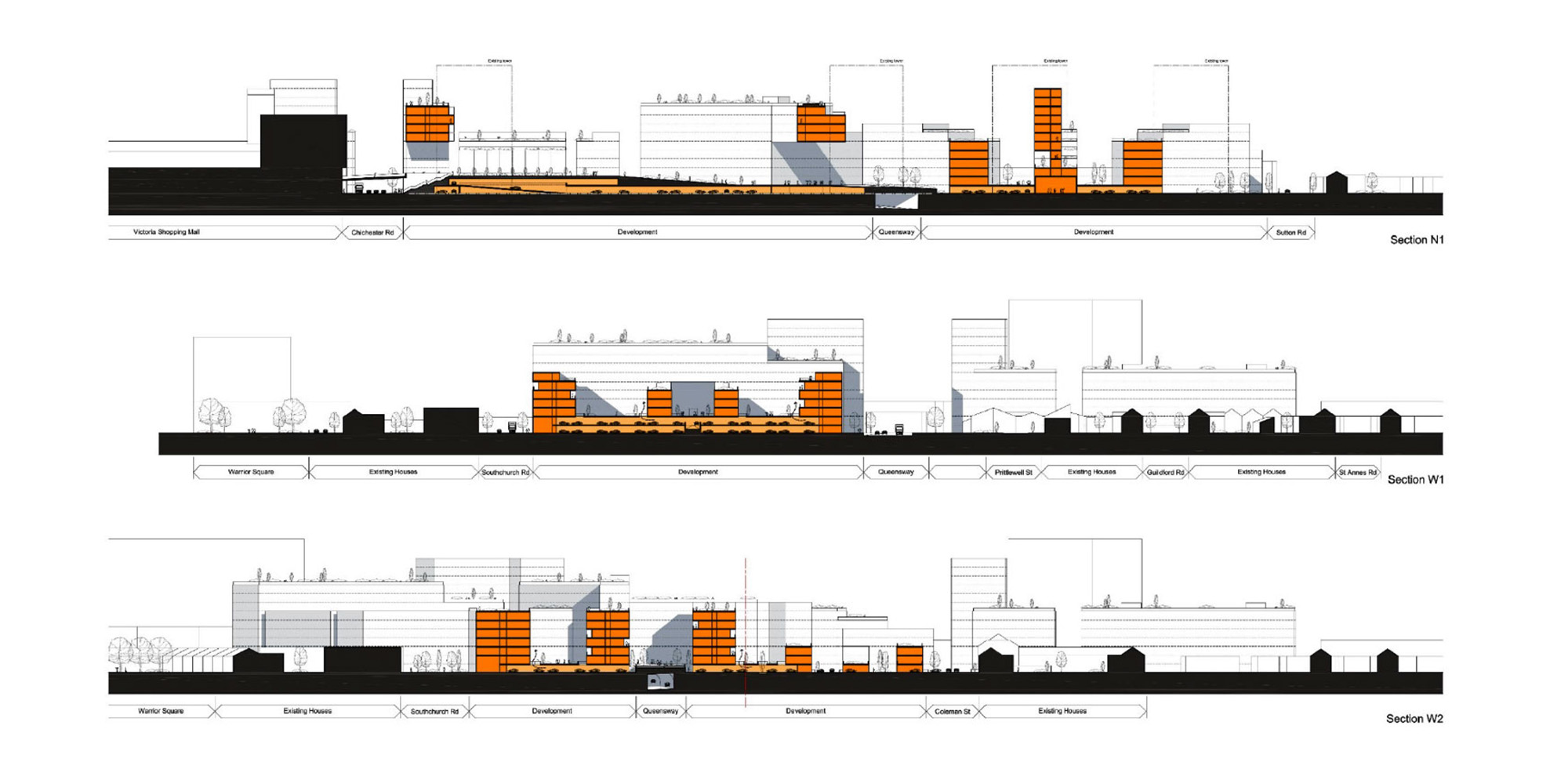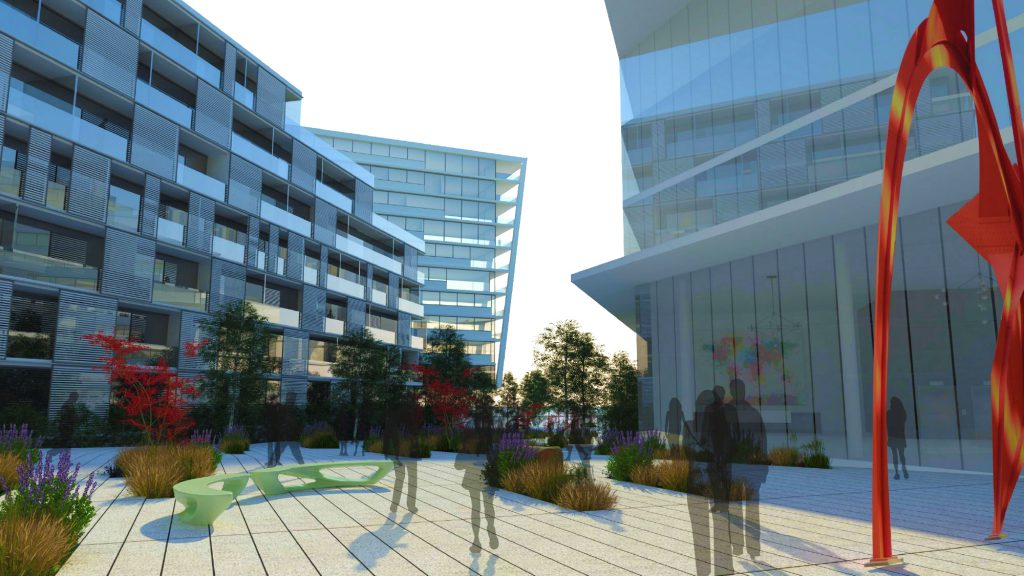Southend Queensway Masterplan
IBI Group was engaged by Southend-on-Sea Borough Council to masterplan the transformation of the Queensway Estate – a mixed-use but predominantly residential area located at a strategically important gateway to Southend’s town centre.
Client
Southend-on-Sea Borough CouncilLocation
Essex, UK
2015
Start Date
2018
Completion


Living+
By blending data and design, we're fostering smarter, more connected residential environments.




