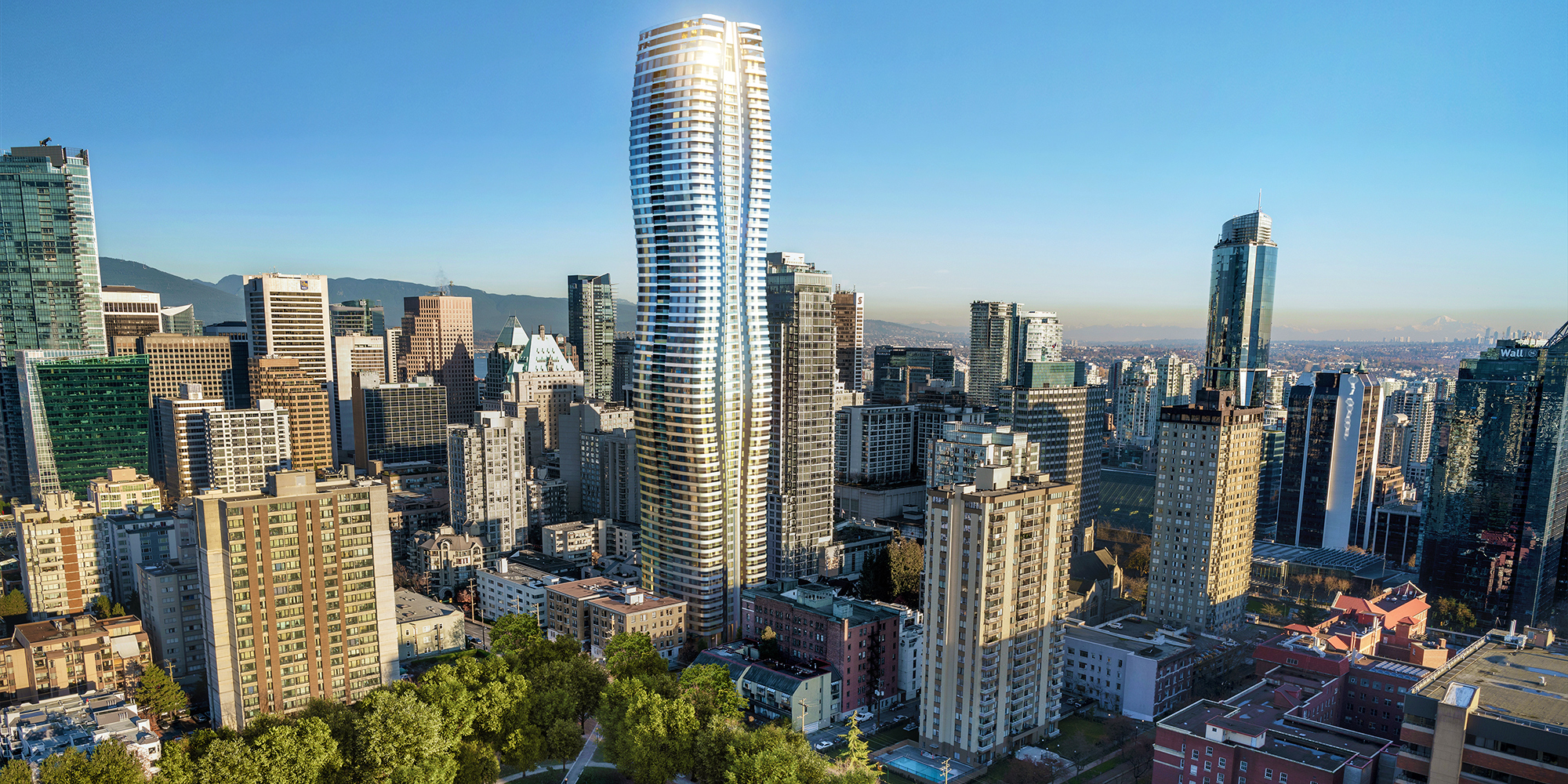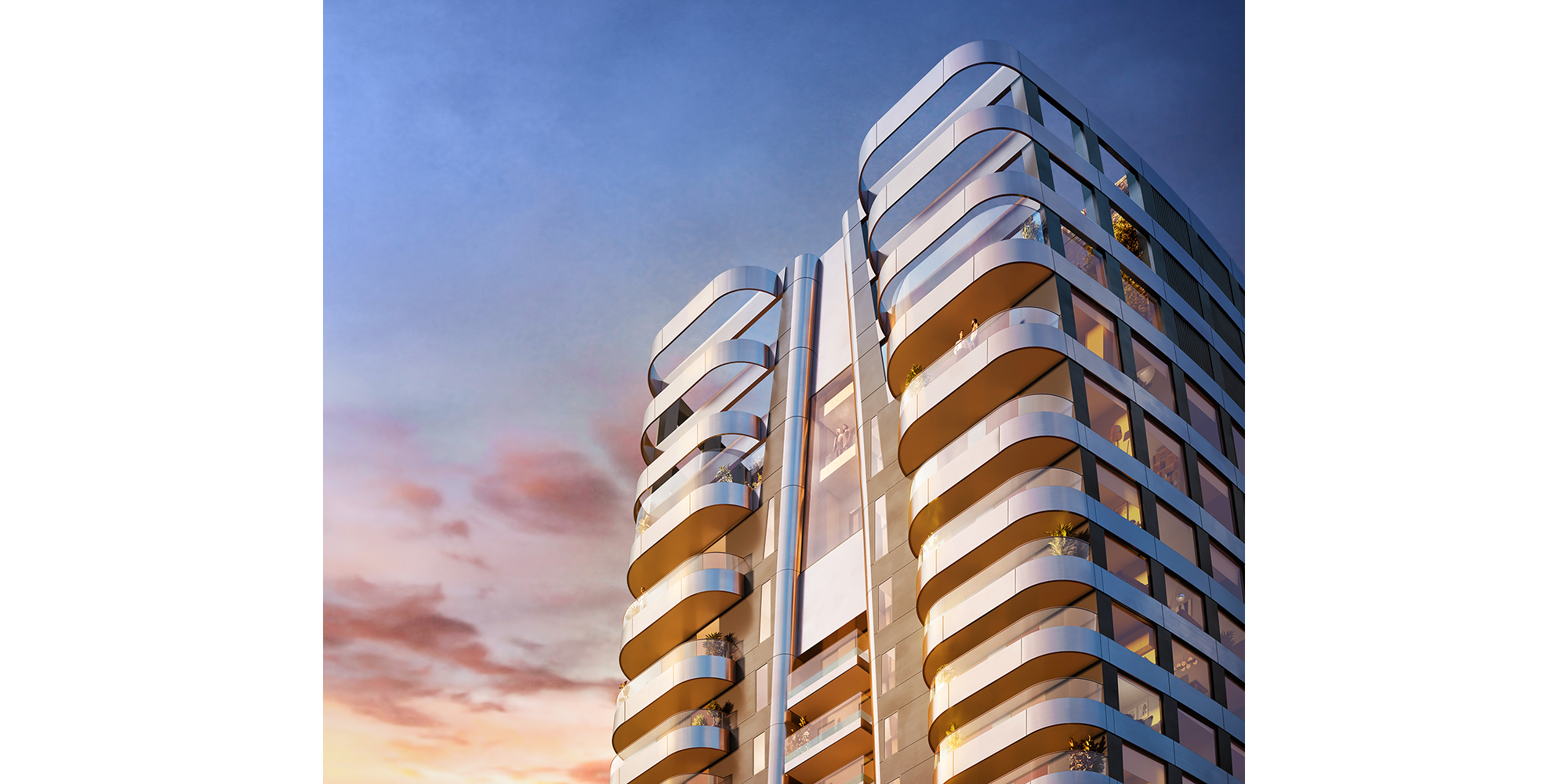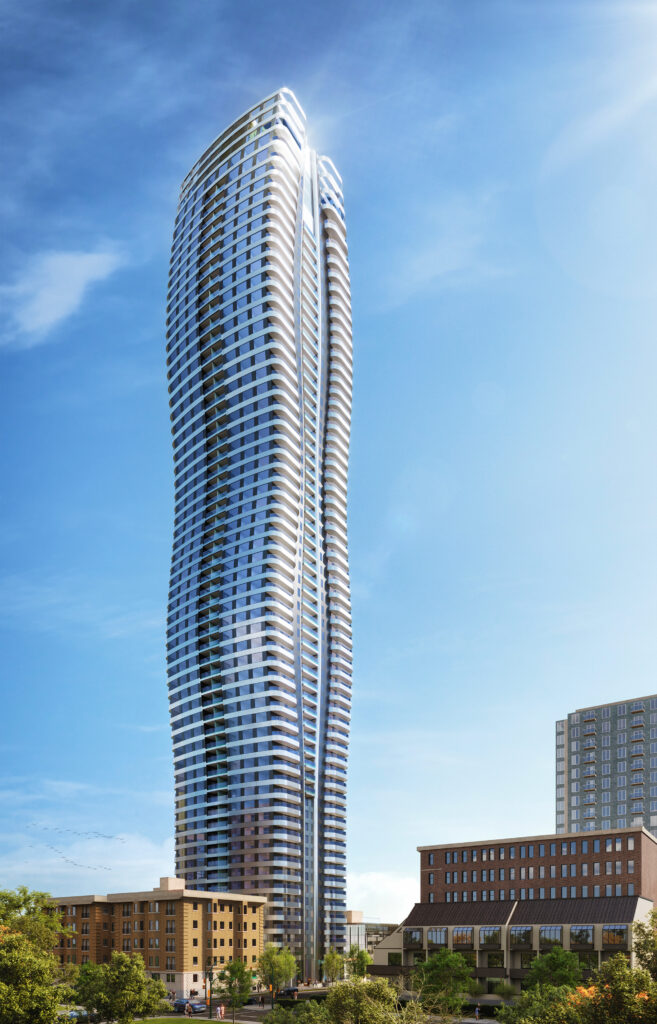IBI Group was commissioned to provide architecture, landscape design and Passive House services for The Curv, a 60-storey residential tower located at 1075 Nelson Street in Vancouver. The 501-unit tower is intended to forge a positive environmental and social impact on the surrounding community and will dedicate a quarter of its new units to social housing. Working alongside Passive House Consultant RDH, The Curv is also designed to become the tallest Passive House building in the world. This landmark project will be the first of its kind and the most energy-efficient tower built to date.
As the architect of record, we implemented green solutions throughout the design of the tower. The building’s modular wall elements will be developed to optimize construction efficiencies, reduce construction waste and achieve excellent quality of airtightness. Additionally, the façade of the building is made up of 40 per cent triple-glazed windows and 60 per cent super-insulated walls.
Similarly, the external composition of the tower symbolizes the positive shift towards producing environmentally conscious design. Inspired by a new plant shoot emerging from the ground, The Curv’s physical form is a metaphor for the future of green buildings and the promise of a new beginning in low-carbon towers.
The project’s landscape offers ample open space for residents and the public. Its pedestrian pathway includes seating areas and wide sidewalks acting as a social gathering place. Aiming to provide inclusive spaces for all ages while maintaining an environmentally focused design, a children’s play area is also located at the south end of the space, surrounded by greenery in the form of raised planters.
We also created “outdoor rooms” using low planters, shrubs and climbing plants that form intimate spaces. These outdoor rooms establish a sense of connection, continuity and flowing transition with the interior ground floor of the building.






