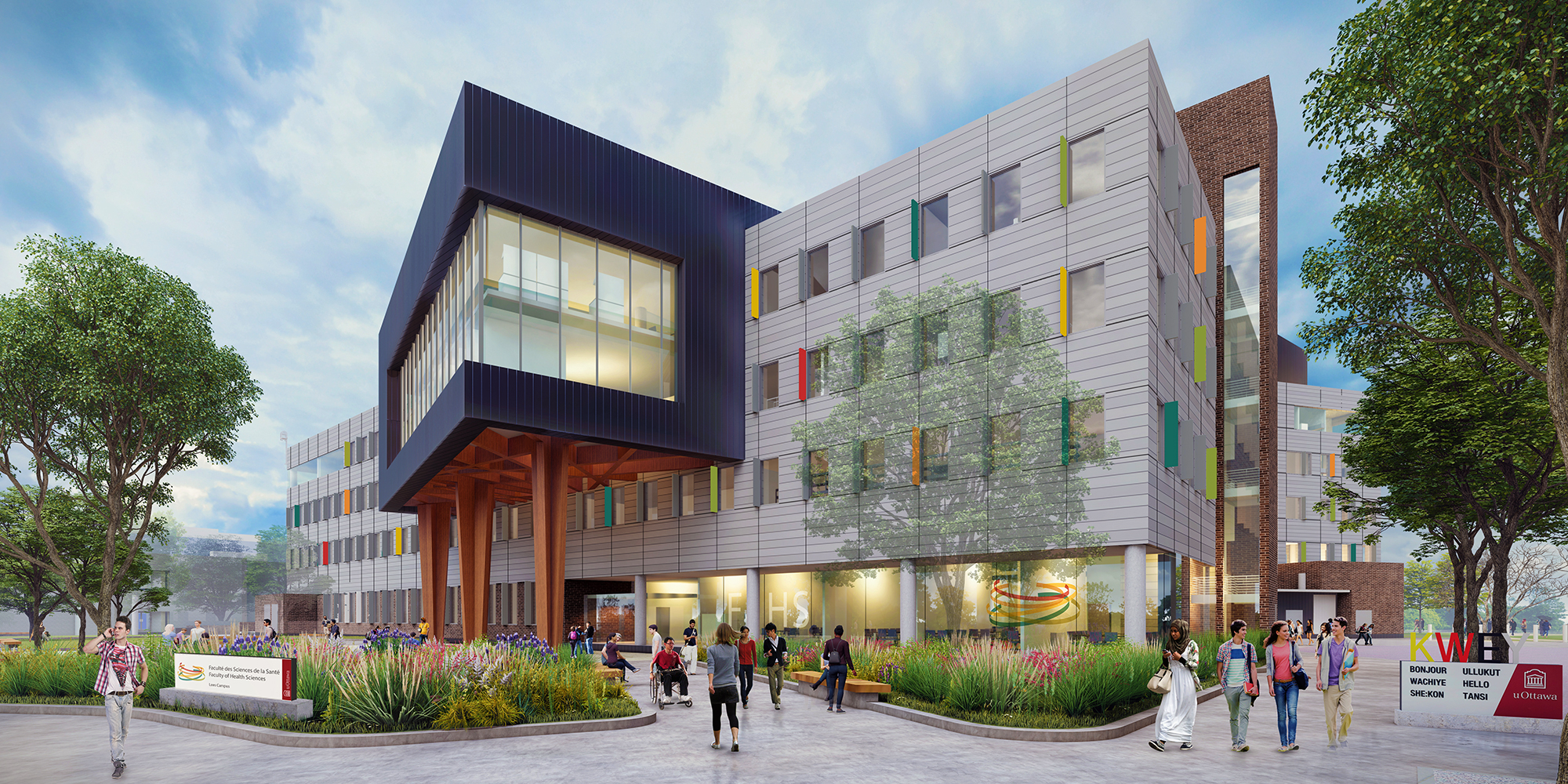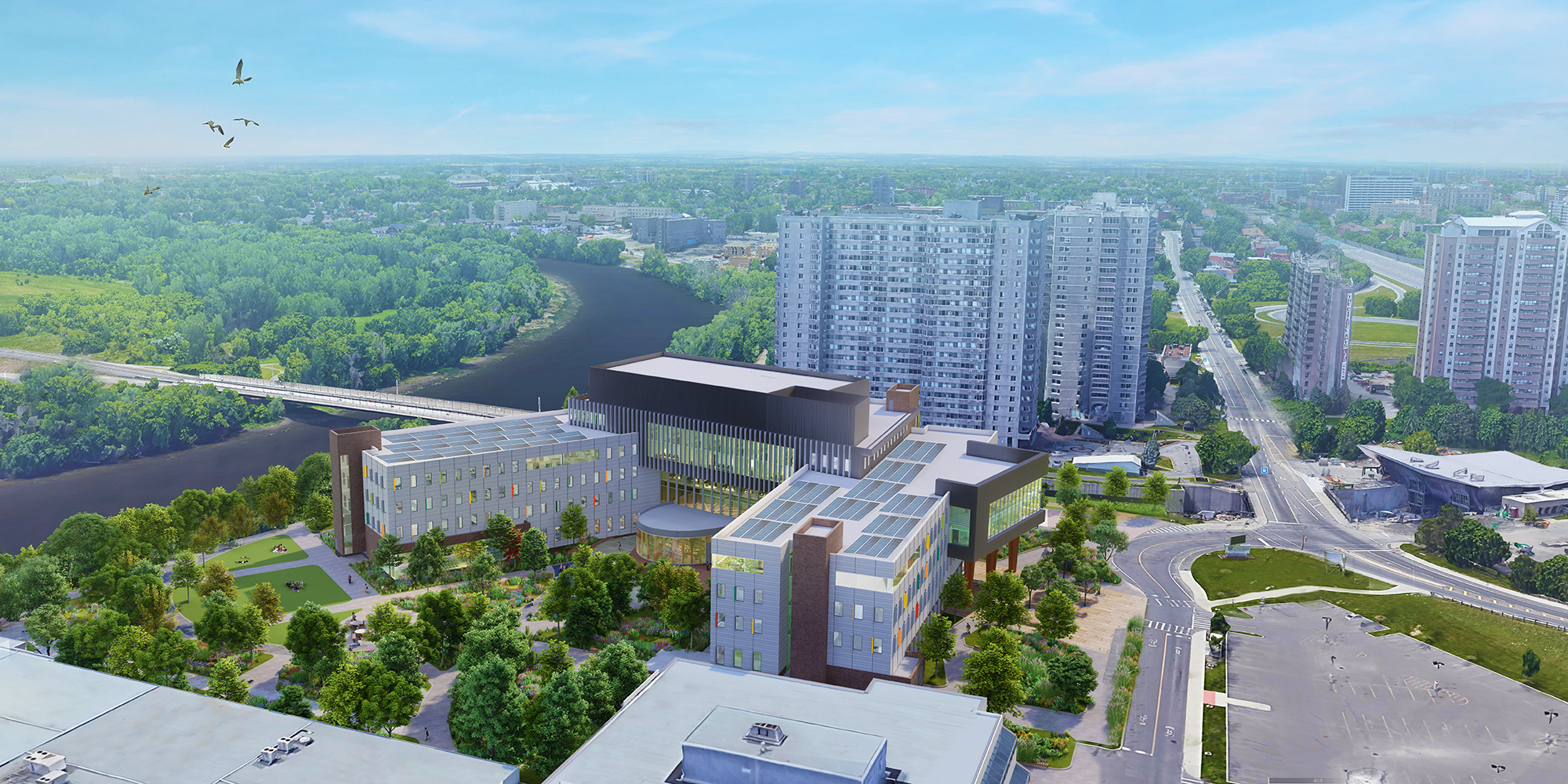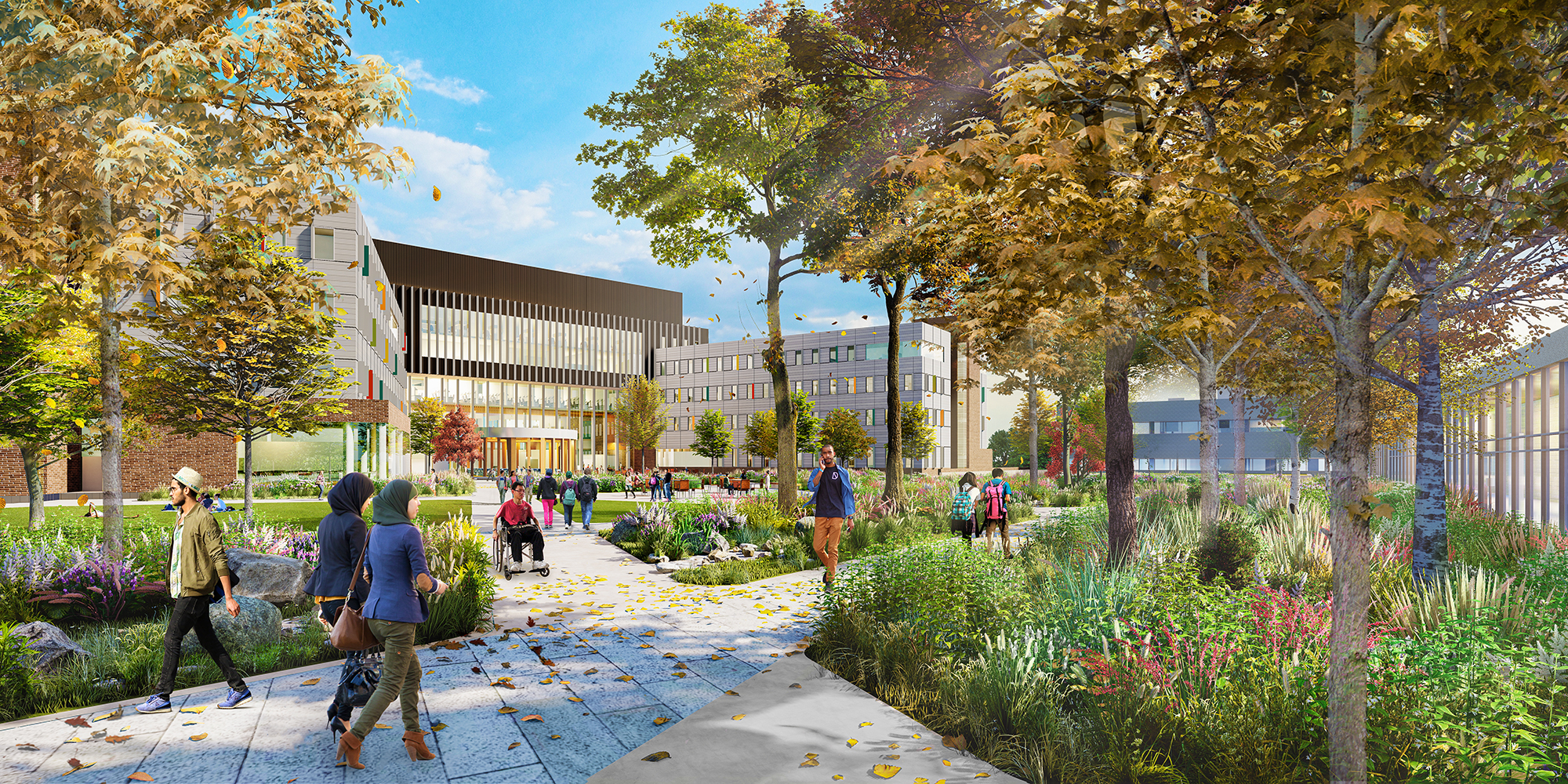Faculty of Health Sciences at River Campus, University of Ottawa
IBI Group developed the Master Plan and Schematic Design for the new $100+ million, 220,000 sq. ft. building, reimagining the riverfront Lees Campus for the University of Ottawa, Faculty of Health Sciences. It will bring together five schools of health sciences and foster interdisciplinary learning, collaborative research and vibrant student life, while setting out a holistic vision for a Campus of Health.
Client
University of OttawaLocation
Ottawa, ON


Learning+
A new generation of minds is reshaping the way we approach education at all levels of learning.
Project Leaders
Heather Semple
Director | Sr. Practice Lead, Architecture
Ottawa, ON
Jay Deshmukh
Associate | Manager, Architecture
Toronto, ON
Neno Kovacevic
Director | Sr. Practice Lead, Urban Design/Landscape Architecture
Toronto, ON
Michael Lee
Associate | Regional Computational Design Lead
Toronto East, ON
Demetrius Yannoulopoulos
Director | Office Lead
Ottawa, ON
David Hook
Associate | Manager, Transportation Engineering
Ottawa, ON
Geoffrey Frigon
Senior Director - Asset Management, Planning and Real Estate
University of Ottawa



