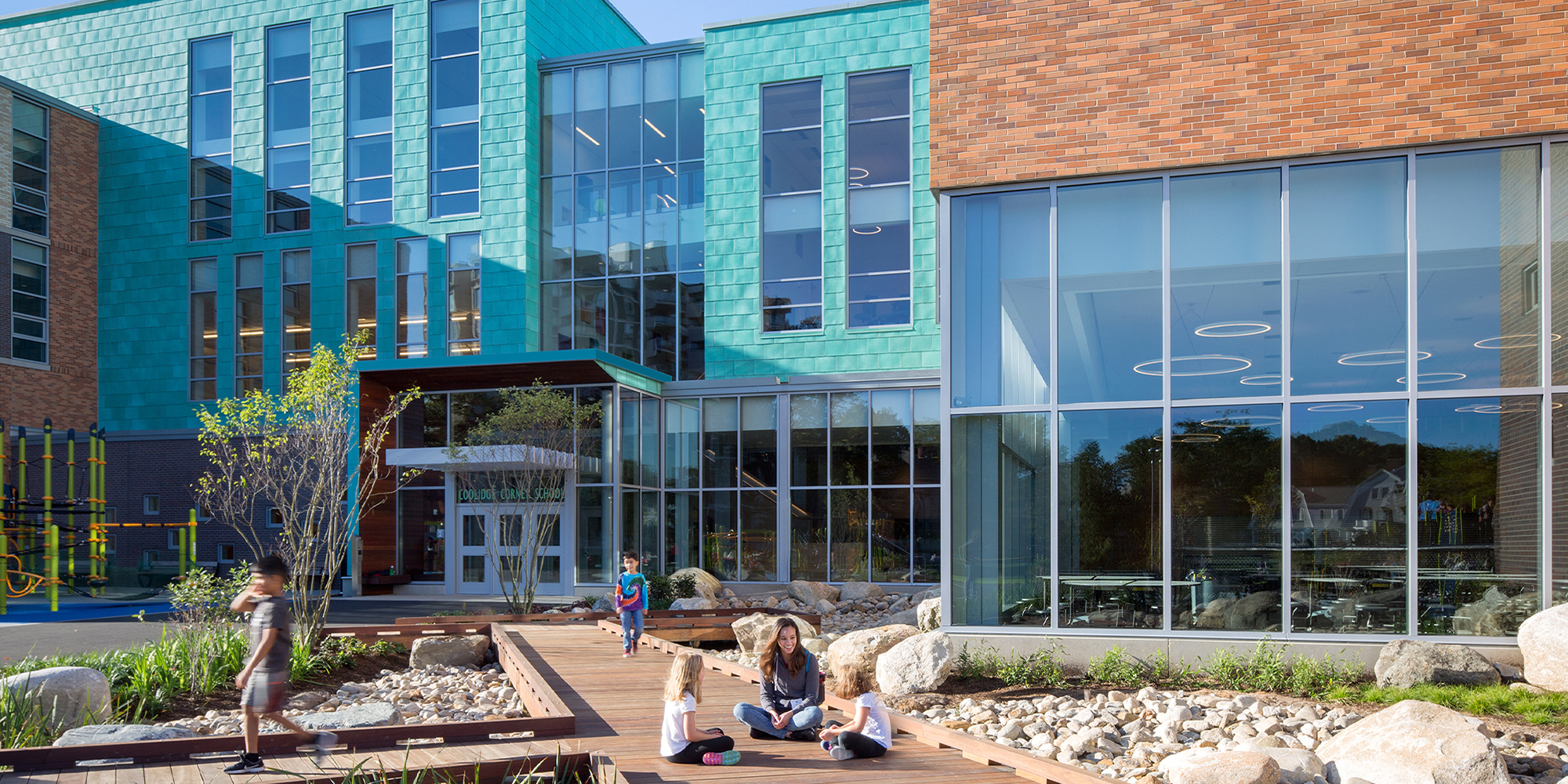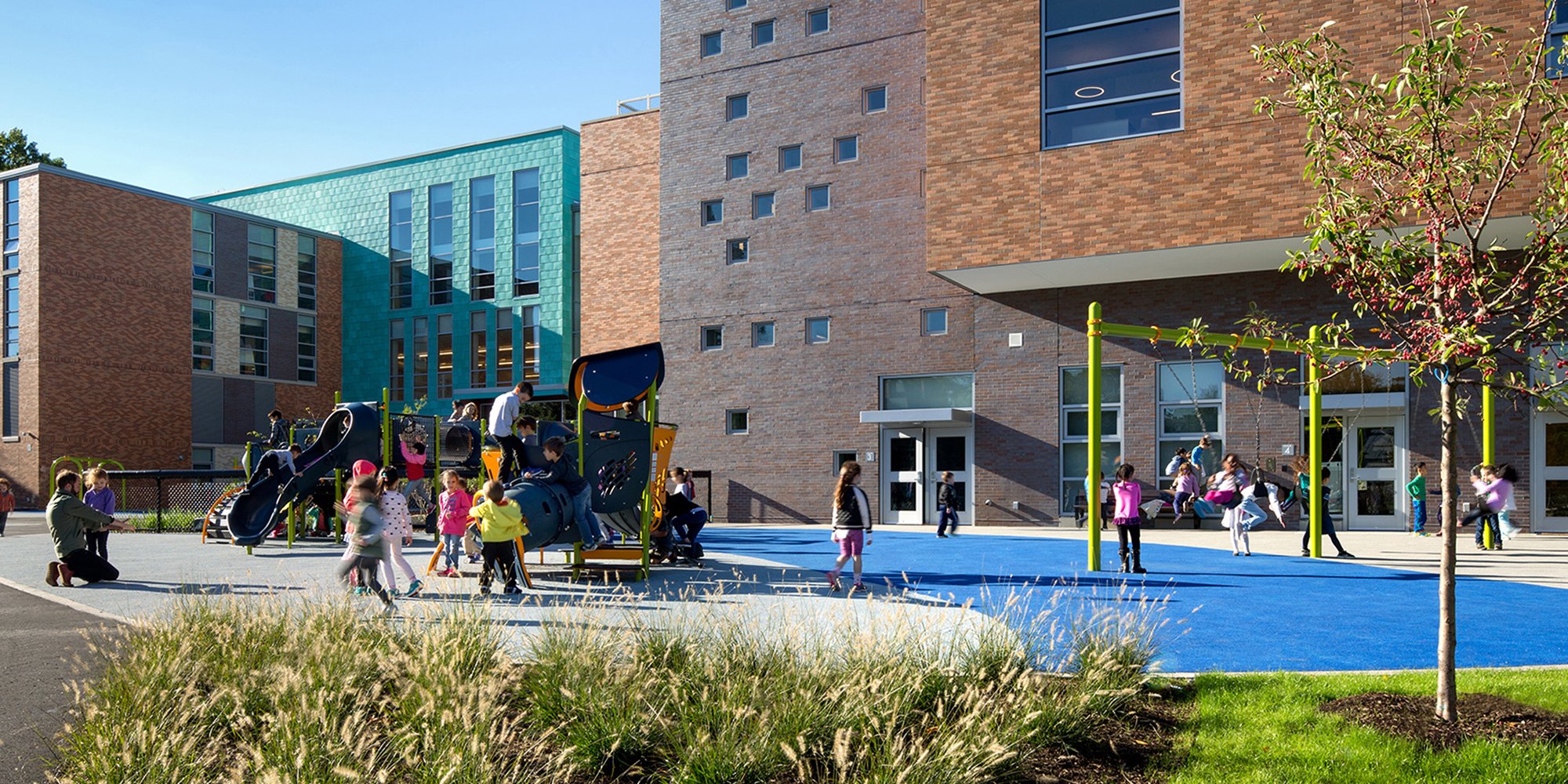Florida Ruffin Ridley School
Blurring the boundaries between learning and play, IBI Group provided landscape architecture and open space design for the Florida Ruffin Ridley School, formerly known as the Coolidge Corner School, in Brookline, MA – the renowned public school once attended by President John F. Kennedy.
Client
Coolidge Corner SchoolLocation
Brookline, MA


Learning through play
The Florida Ruffin Ridley School opened to students in August 2018 and is the Town of Brookline’s largest pre-K-8 public school, with a population of 816 students. It enjoys an international reputation as the public school that President John F. Kennedy attended.
The Town of Brookline first called for a Feasibility Study to identify a building and site solution that addressed the needs of the growing student population and the existing outdated facilities. Working with HMFH Architects, our landscape architecture team studied various site utilization options that would address these needs, while meeting the schedule and budget set forth in the Massachusetts State Building Authority Guidelines. The final site design came from a collaborative design process involving the Town’s Building Committee, Open Space Committee, School Committee and several invested users and abutters.
The IBI design team envisioned the open space at the Florida Ruffin Ridley School as an integral part of the school learning environment, promoting physical activity through structured and free play.
Highlights of the site design include:
- U10-soccer synthetic turf field constructed with organic coconut-cork infill – a first for the Town of Brookline
- School garden with garden boxes and pollinator-friendly planting
- Rain garden demonstrating the benefits of sustainable storm water management
- Diverse tree palette
- Several play areas for structured, natural and water play
Natural play components include:
- Varied topography, whether level areas, rolling shallow mounds or depressions that collect water
- Areas of specially designed digging soil to allow children to explore the dirt
- Climbing log spirals, fallen logs and seat stumps, all created from existing felled trees
Pavement required for fire access was repurposed for play, and painted to accommodate four square, hopscotch and mazes, and is sometimes a blank canvas for spontaneous art.
Learning+
A new generation of minds is reshaping the way we approach education at all levels of learning.



